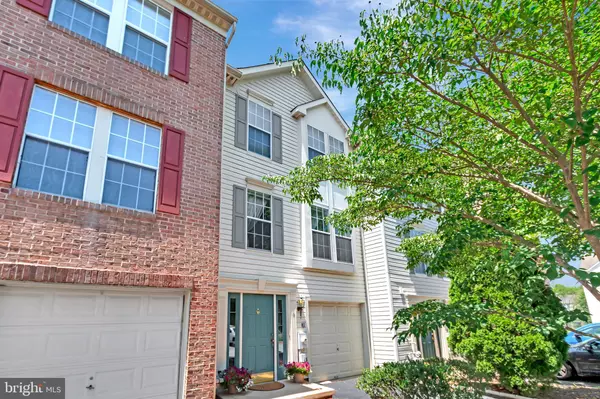For more information regarding the value of a property, please contact us for a free consultation.
Key Details
Sold Price $240,000
Property Type Townhouse
Sub Type Interior Row/Townhouse
Listing Status Sold
Purchase Type For Sale
Square Footage 1,250 sqft
Price per Sqft $192
Subdivision Perch Creek
MLS Listing ID DENC2004822
Sold Date 09/29/21
Style Traditional
Bedrooms 2
Full Baths 1
Half Baths 1
HOA Fees $22/ann
HOA Y/N Y
Abv Grd Liv Area 1,250
Originating Board BRIGHT
Year Built 1994
Annual Tax Amount $2,056
Tax Year 2020
Lot Size 2,178 Sqft
Acres 0.05
Lot Dimensions 20.00 x 115.00
Property Description
You are sure to immediately fall in love with this lovingly cared for town home that has so much living space to offer. Fall in love with the garage feature, 2-car driveway parking and fenced backyard with an extended deck that provides a wonderful outdoor area to enjoy with family and friends or just a quiet morning coffee. Notice the great curb appeal as you walk up the path and enter in through the welcoming front door. This first floor space hosts a handy coat closet and additional storage closet, direct garage access. The laundry area is in the large back storage room. Continue upstairs to the main living level and delight in the generously sized living room that boasts lots of lovely natural sunlight through the tall windows, neutral colored carpet, plenty of wall and floors space to arrange your furnishings and decor however you wish. The cute little alcove is available for a variety of different uses. This room opens to the dining area and kitchen where you will find direct access to the expansive backyard deck. The kitchen offers plenty of cabinet storage and even a useful pantry closet that you will surely put to good use! This living level also features the powder room which is surely convenient for both you and your guests. Step upstairs to the upper level and notice both roomy bedrooms with great closet storage. The main bedroom closet is a spacious walk in! There is a full bathroom here that has many desirable features including a linen closet, tub with shower surround, double sinks and even a medicine cabinet for you to put to good use. More bonus features of this home include the additional community parking and convenient location to shopping, restaurants, and major roads, downtown Newark, Middletown and Wilmington! Roof has just been replaced (August 2021). This home has everything you could possible want in a home while still providing a carefree space with minimal maintenance. Welcome Home!
Location
State DE
County New Castle
Area Newark/Glasgow (30905)
Zoning NCTH
Rooms
Other Rooms Living Room, Dining Room, Bedroom 2, Kitchen, Bedroom 1, Laundry
Basement Garage Access, Outside Entrance, Walkout Level
Interior
Interior Features Combination Dining/Living, Dining Area, Floor Plan - Traditional, Formal/Separate Dining Room, Pantry, Tub Shower, Carpet
Hot Water Natural Gas
Heating Forced Air
Cooling Central A/C
Flooring Carpet, Vinyl
Equipment Built-In Microwave, Built-In Range, Dishwasher, Washer, Disposal
Fireplace N
Appliance Built-In Microwave, Built-In Range, Dishwasher, Washer, Disposal
Heat Source Natural Gas
Laundry Lower Floor
Exterior
Parking Features Garage - Front Entry, Garage Door Opener, Inside Access
Garage Spaces 2.0
Water Access N
Roof Type Shingle,Pitched
Accessibility None
Attached Garage 1
Total Parking Spaces 2
Garage Y
Building
Lot Description Rear Yard
Story 3
Sewer Public Sewer
Water Public
Architectural Style Traditional
Level or Stories 3
Additional Building Above Grade, Below Grade
Structure Type Dry Wall
New Construction N
Schools
School District Christina
Others
Senior Community No
Tax ID 11-026.30-137
Ownership Fee Simple
SqFt Source Estimated
Acceptable Financing Cash, Conventional, FHA, VA
Listing Terms Cash, Conventional, FHA, VA
Financing Cash,Conventional,FHA,VA
Special Listing Condition Standard
Read Less Info
Want to know what your home might be worth? Contact us for a FREE valuation!

Our team is ready to help you sell your home for the highest possible price ASAP

Bought with Kenneth Phillips • BHHS Fox & Roach - Hockessin



