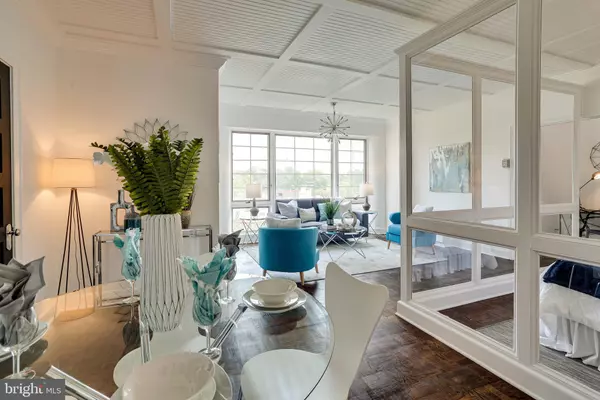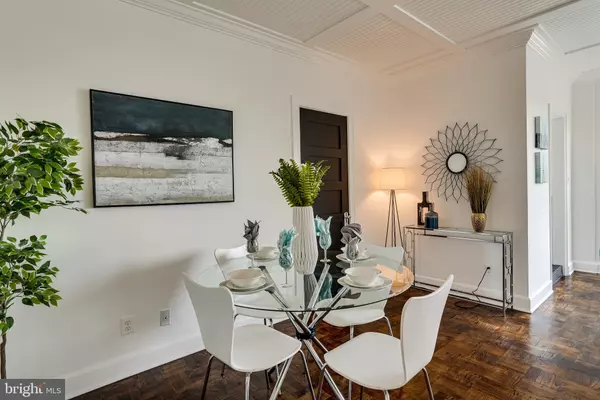For more information regarding the value of a property, please contact us for a free consultation.
Key Details
Sold Price $239,000
Property Type Condo
Sub Type Condo/Co-op
Listing Status Sold
Purchase Type For Sale
Square Footage 536 sqft
Price per Sqft $445
Subdivision Observatory Circle
MLS Listing ID DCDC2005280
Sold Date 08/26/21
Style Traditional
Full Baths 1
Condo Fees $575/mo
HOA Y/N N
Abv Grd Liv Area 536
Originating Board BRIGHT
Year Built 1938
Annual Tax Amount $1,662
Tax Year 2020
Property Description
This is not your standard studio! Penthouse level! Welcome to this light-filled fully renovated studio condominium in the lovely Marlyn, located in the heart of Cathedral Heights! Not a detail has been spared! Gleaming hardwood floors and a wall of windows overlooking Cathedral Heights! Fully renovated white kitchen w/ stainless steel appliances! Custom tile bath! A unique partitioned bedroom concept perfect for creating spaces without solid walls! Unit #610 in the building, #113 in the tax records. The Marlyn is a pet-friendly, amenity rich building, featuring roof deck, concierge, fitness center, common laundry, bike storage and lovely common grounds. Located walking distance to Cathedral Commons with tons of terrific shops and restaurants! Call today for your private showing!
Location
State DC
County Washington
Zoning R
Interior
Interior Features Combination Dining/Living, Dining Area, Kitchen - Gourmet, Tub Shower, Upgraded Countertops, Walk-in Closet(s), Wood Floors
Hot Water Natural Gas
Heating Zoned
Cooling Zoned
Flooring Hardwood
Equipment Built-In Microwave, Dishwasher, Microwave, Oven/Range - Electric, Refrigerator, Stainless Steel Appliances
Fireplace N
Appliance Built-In Microwave, Dishwasher, Microwave, Oven/Range - Electric, Refrigerator, Stainless Steel Appliances
Heat Source Electric
Laundry Common
Exterior
Amenities Available Extra Storage, Laundry Facilities, Reserved/Assigned Parking, Concierge, Common Grounds, Elevator, Exercise Room, Fitness Center, Party Room
Water Access N
View Panoramic, Scenic Vista
Accessibility Elevator, Other
Garage N
Building
Story 1
Unit Features Mid-Rise 5 - 8 Floors
Sewer Public Sewer
Water Public
Architectural Style Traditional
Level or Stories 1
Additional Building Above Grade, Below Grade
New Construction N
Schools
School District District Of Columbia Public Schools
Others
Pets Allowed Y
HOA Fee Include Air Conditioning,Common Area Maintenance,Ext Bldg Maint,Heat,Management,Parking Fee,Reserve Funds,Sewer,Trash,Water
Senior Community No
Tax ID 1815//2113
Ownership Condominium
Special Listing Condition Standard
Pets Allowed Size/Weight Restriction
Read Less Info
Want to know what your home might be worth? Contact us for a FREE valuation!

Our team is ready to help you sell your home for the highest possible price ASAP

Bought with Janice A Pouch • Compass



