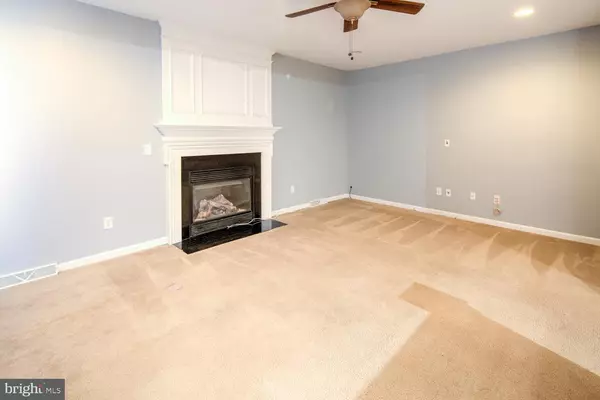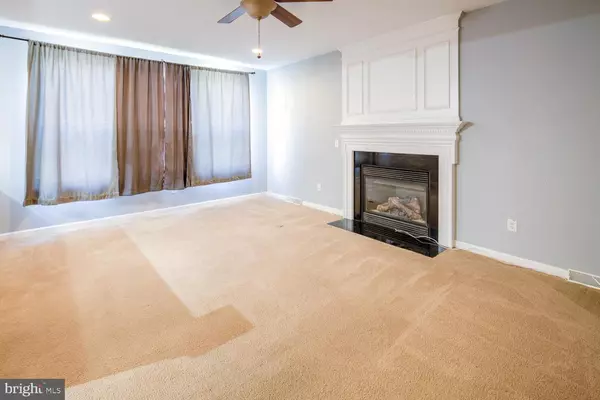For more information regarding the value of a property, please contact us for a free consultation.
Key Details
Sold Price $350,000
Property Type Single Family Home
Sub Type Detached
Listing Status Sold
Purchase Type For Sale
Square Footage 2,188 sqft
Price per Sqft $159
Subdivision Lexington Glen
MLS Listing ID DEKT2007230
Sold Date 03/28/22
Style Contemporary
Bedrooms 3
Full Baths 2
Half Baths 1
HOA Fees $92/mo
HOA Y/N Y
Abv Grd Liv Area 2,188
Originating Board BRIGHT
Year Built 2008
Annual Tax Amount $2,132
Tax Year 2018
Lot Size 8,712 Sqft
Acres 0.2
Property Description
Looking for a beautiful home in a desirable area, then 39 Nicholas Dr might be the home for you. This home offers 3 bedrooms, 2.5 baths, 2 car garage and a finished basement! The master bedroom is absolutely huge with double doors, skylights, vaulted ceiling and a master bath with walk-in shower and soaking tub. This home also includes speakers throughout, propane fireplace in family-room, blinds throughout and ceiling fans. This house also has lots of closet space, a kitchen island and great table space in kitchen as well as a dining-room. The lawn care is included in HOA fee. The finished basement comes with a bar, game room and has the potential for you to make it your own. It is located close Shopping, the Dover Mall and various Restaurants. Make sure to visit this home before it is too late!! This home is being sold "as is". All inspections are for information purposes only.
Location
State DE
County Kent
Area Capital (30802)
Zoning R8
Rooms
Other Rooms Living Room, Dining Room, Primary Bedroom, Sitting Room, Bedroom 2, Bedroom 3, Kitchen, Game Room, Family Room
Basement Full
Interior
Interior Features Bar, Chair Railings, Combination Dining/Living, Crown Moldings, Family Room Off Kitchen, Kitchen - Eat-In, Kitchen - Island, Primary Bath(s), Pantry, Recessed Lighting, Skylight(s), Stall Shower, Walk-in Closet(s)
Hot Water Other
Heating Forced Air
Cooling Central A/C
Flooring Hardwood, Ceramic Tile, Carpet
Fireplaces Number 1
Fireplaces Type Gas/Propane
Equipment Built-In Microwave, Dishwasher, Disposal, Dryer, Refrigerator, Washer, Water Heater, Cooktop
Fireplace Y
Window Features Skylights
Appliance Built-In Microwave, Dishwasher, Disposal, Dryer, Refrigerator, Washer, Water Heater, Cooktop
Heat Source Natural Gas
Laundry Upper Floor
Exterior
Parking Features Garage Door Opener
Garage Spaces 2.0
Water Access N
Accessibility None
Attached Garage 2
Total Parking Spaces 2
Garage Y
Building
Story 2
Foundation Other
Sewer Public Sewer
Water Public
Architectural Style Contemporary
Level or Stories 2
Additional Building Above Grade, Below Grade
New Construction N
Schools
School District Capital
Others
Senior Community No
Tax ID ED-05-06820-01-4700-000
Ownership Fee Simple
SqFt Source Estimated
Security Features Security System
Acceptable Financing Cash, Conventional, FHA, VA
Listing Terms Cash, Conventional, FHA, VA
Financing Cash,Conventional,FHA,VA
Special Listing Condition Standard
Read Less Info
Want to know what your home might be worth? Contact us for a FREE valuation!

Our team is ready to help you sell your home for the highest possible price ASAP

Bought with Crystal Graham • Patterson-Schwartz-Middletown



