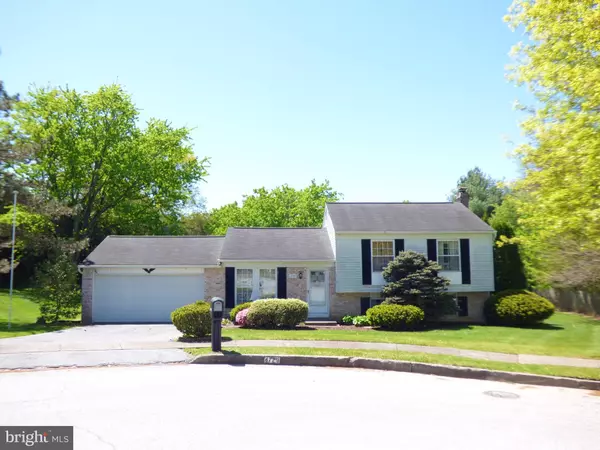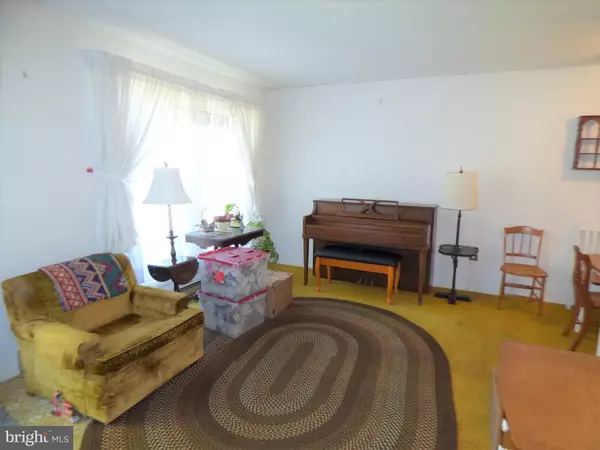For more information regarding the value of a property, please contact us for a free consultation.
Key Details
Sold Price $250,500
Property Type Single Family Home
Sub Type Detached
Listing Status Sold
Purchase Type For Sale
Square Footage 1,600 sqft
Price per Sqft $156
Subdivision Twin Lakes South
MLS Listing ID PADA2012602
Sold Date 06/09/22
Style Split Level
Bedrooms 3
Full Baths 2
HOA Y/N N
Abv Grd Liv Area 1,000
Originating Board BRIGHT
Year Built 1975
Annual Tax Amount $2,894
Tax Year 2021
Lot Size 0.340 Acres
Acres 0.34
Property Description
Come see this great home at the back of a cul-de-sac. The home shows much larger than the square footage implies. Nice living room and kitchen on main floor. Living room leads down a few stairs to the large family room and a large office. You could even make the office a 4th bedroom very easily. The 2nd full bath and laundry room are down there as well. It's a split level home so both of those rooms have full windows for natural light. 3 nice sized bedrooms and a full bath are on the upper level. There is a wood stove in the family room for cold winter nights and central air for the summer. The whole home could use some flooring and paint but the bones and spaces are great. The kitchen leads to a covered patio and an enormous backyard. The 2 car garage has a workshop to the rear of the garage with a garage door that leads to the backyard. You will love this home and neighborhood.
Location
State PA
County Dauphin
Area Lower Paxton Twp (14035)
Zoning RESIDENTIAL
Rooms
Other Rooms Living Room, Dining Room, Kitchen, Family Room, Laundry, Office, Bathroom 2
Basement Full, Fully Finished, Sump Pump
Interior
Interior Features Carpet, Ceiling Fan(s), Combination Dining/Living, Kitchen - Eat-In, Wood Stove
Hot Water Electric
Heating Baseboard - Electric
Cooling Central A/C
Flooring Carpet
Equipment Dishwasher, Disposal, Dryer - Electric, Oven/Range - Electric, Refrigerator, Washer, Water Heater
Appliance Dishwasher, Disposal, Dryer - Electric, Oven/Range - Electric, Refrigerator, Washer, Water Heater
Heat Source Electric
Exterior
Parking Features Garage - Front Entry
Garage Spaces 2.0
Water Access N
Roof Type Composite,Shingle
Accessibility None
Attached Garage 2
Total Parking Spaces 2
Garage Y
Building
Story 3
Foundation Block
Sewer Public Sewer
Water Public
Architectural Style Split Level
Level or Stories 3
Additional Building Above Grade, Below Grade
New Construction N
Schools
Elementary Schools South Side
Middle Schools Central Dauphin East
High Schools Central Dauphin East
School District Central Dauphin
Others
Senior Community No
Tax ID 35-094-170-000-0000
Ownership Fee Simple
SqFt Source Assessor
Acceptable Financing Conventional, Cash, VA, FHA
Listing Terms Conventional, Cash, VA, FHA
Financing Conventional,Cash,VA,FHA
Special Listing Condition Standard
Read Less Info
Want to know what your home might be worth? Contact us for a FREE valuation!

Our team is ready to help you sell your home for the highest possible price ASAP

Bought with TARA KOCH • RE/MAX Realty Professionals



