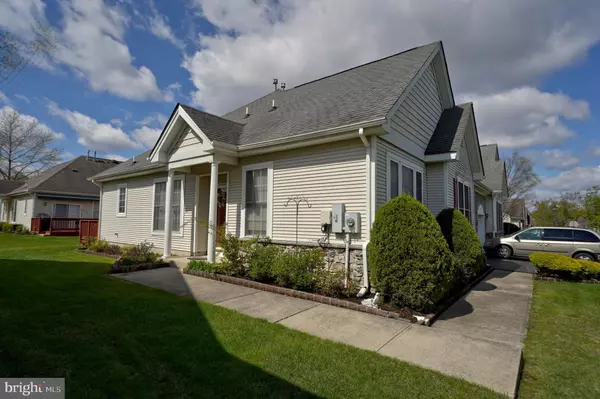For more information regarding the value of a property, please contact us for a free consultation.
Key Details
Sold Price $359,000
Property Type Single Family Home
Sub Type Twin/Semi-Detached
Listing Status Sold
Purchase Type For Sale
Square Footage 1,418 sqft
Price per Sqft $253
Subdivision Evergreen
MLS Listing ID NJME2015982
Sold Date 06/24/22
Style Ranch/Rambler
Bedrooms 2
Full Baths 2
HOA Fees $190/mo
HOA Y/N Y
Abv Grd Liv Area 1,418
Originating Board BRIGHT
Year Built 1999
Annual Tax Amount $6,757
Tax Year 2021
Lot Size 4,128 Sqft
Acres 0.09
Lot Dimensions 48.00 x 86.00
Property Description
Welcome Home to the desirable Active Adult 55+ Evergreen Community. This Juniper model is the largest unit built by Sharbell Builders offering 2 Bedrooms ,2 Baths and a 1 car Garage. Prime location secluded and set back on a finger street. Enjoy the peace and tranquility. The exterior beauty of this home is enhanced by the stone and vinyl front. Tour begins with a side entrance to the home as you step into the foyer leading to an open floor plan to a spacious bright and airy Living Room and Dining Room. Crown moldings throughout. Tour continues to a warm and charming Family Room with crown moldings and plenty of sunlight. Adjacent to the Family Room is the spacious Primary Bedroom with large walk in closet, ceilng fan with light, boxed tray 9' ceiling & crown molding. Primary full Bath with shower stall , double sinks and vanity with tile floor. Nice size second Bedroom with extended large closet with lots of storage, crown molding and natural sunlight. Full Hall Bath with shower/tub stall, tile floor and vanity-sink combo.
Beautiful open Kitchen sits adjacent to the Family Rm and boasts granite counters, gleaming hardwood flooring, upgraded stainless steel appliances, ceil fan, wood cabinets, a full pantry and an eat in area.
Glass sliding doors lead to a gorgeous custom wood deck with a retractable awning for entertaining and relaxing. Enjoy the quiet and private view. Convenient laundry room with washer/dryer and shelving. Inground sprinkler system and Security System with Central Station -never been used. .
The Evergreen Community has endless amenities for enjoyment- Travel Clubs, Recreation Center, Indoor Outdoor Olympic size Heated Pool, Health Club/Gym, Greenhouse, social club and social events, library,
Tennis Courts, Bocce Ball, Arts and Craft Studio, Shuffleboard and a Putting Green.
Great location! Close proximity to major Highways, Public Transportation, Shopping, Restaurants, Parks, Schools and Hospitals. Welcome Home!
Location
State NJ
County Mercer
Area Hamilton Twp (21103)
Zoning RESIDENTIAL
Rooms
Other Rooms Living Room, Dining Room, Primary Bedroom, Bedroom 2, Kitchen, Family Room, Laundry
Main Level Bedrooms 2
Interior
Interior Features Breakfast Area, Carpet, Ceiling Fan(s), Crown Moldings, Dining Area, Entry Level Bedroom, Family Room Off Kitchen, Floor Plan - Open, Kitchen - Eat-In, Pantry, Primary Bath(s), Stall Shower, Upgraded Countertops, Walk-in Closet(s), Window Treatments, Wood Floors
Hot Water Natural Gas, Electric
Heating Hot Water, Baseboard - Electric
Cooling Central A/C, Ceiling Fan(s)
Flooring Carpet, Ceramic Tile, Hardwood
Equipment Built-In Microwave, Dishwasher, Dryer - Front Loading, ENERGY STAR Refrigerator, Microwave, Oven - Self Cleaning, Oven/Range - Gas, Refrigerator, Stainless Steel Appliances, Stove, Washer, Water Heater - High-Efficiency, Cooktop - Down Draft
Furnishings No
Fireplace N
Window Features Sliding
Appliance Built-In Microwave, Dishwasher, Dryer - Front Loading, ENERGY STAR Refrigerator, Microwave, Oven - Self Cleaning, Oven/Range - Gas, Refrigerator, Stainless Steel Appliances, Stove, Washer, Water Heater - High-Efficiency, Cooktop - Down Draft
Heat Source Natural Gas
Laundry Main Floor
Exterior
Exterior Feature Deck(s)
Parking Features Inside Access
Garage Spaces 2.0
Utilities Available Cable TV, Natural Gas Available
Amenities Available Club House, Community Center, Fitness Center, Pool - Outdoor
Water Access N
Roof Type Shingle,Pitched
Accessibility 2+ Access Exits
Porch Deck(s)
Attached Garage 1
Total Parking Spaces 2
Garage Y
Building
Story 1
Foundation Concrete Perimeter, Slab
Sewer Public Sewer
Water Public
Architectural Style Ranch/Rambler
Level or Stories 1
Additional Building Above Grade, Below Grade
Structure Type 9'+ Ceilings
New Construction N
Schools
School District Hamilton Township
Others
Pets Allowed Y
HOA Fee Include Common Area Maintenance,Health Club,Pool(s),Recreation Facility,Snow Removal
Senior Community Yes
Age Restriction 55
Tax ID 03-02167 01-00243
Ownership Fee Simple
SqFt Source Assessor
Horse Property N
Special Listing Condition Standard
Pets Allowed No Pet Restrictions
Read Less Info
Want to know what your home might be worth? Contact us for a FREE valuation!

Our team is ready to help you sell your home for the highest possible price ASAP

Bought with Janice L Hutchinson • Century 21 Abrams & Associates, Inc.



