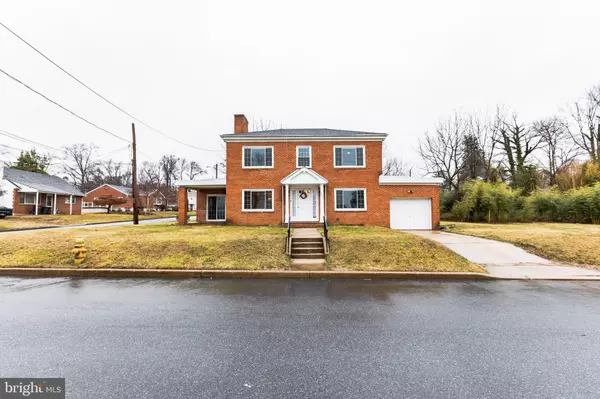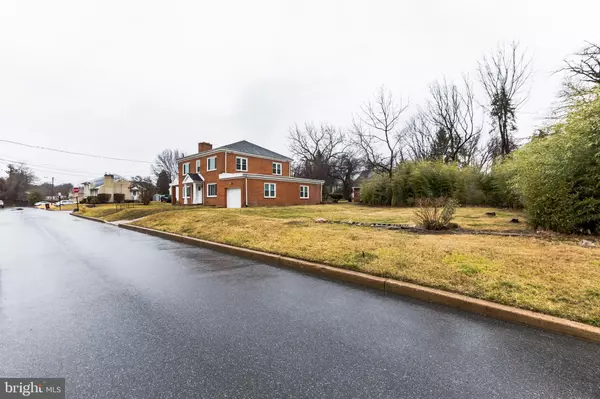For more information regarding the value of a property, please contact us for a free consultation.
Key Details
Sold Price $330,000
Property Type Single Family Home
Sub Type Detached
Listing Status Sold
Purchase Type For Sale
Square Footage 2,475 sqft
Price per Sqft $133
Subdivision Wawaset Heights
MLS Listing ID DENC2016750
Sold Date 03/17/22
Style Colonial
Bedrooms 5
Full Baths 2
Half Baths 1
HOA Y/N N
Abv Grd Liv Area 2,475
Originating Board BRIGHT
Year Built 1962
Annual Tax Amount $2,450
Tax Year 2021
Lot Size 10,019 Sqft
Acres 0.23
Lot Dimensions 110.00 x 93.00
Property Description
Custom built home with three lots, rarely available in Wawaset Heights. This custom brick home is waiting for you! If you have been waiting for a large single family home with plenty of room, this could be for you. There is a total of 4/5 bedrooms with three full bathrooms on the main floor and second floor. There is hardwood flooring on the first and second floors, baseboard hot water heat. The new owner will find a bedroom, full bathroom, living room with fireplace, dining room, family room, kitchen, and an office/craft room. The second floor features a large main bedroom with full bath, a hall bath, two additional bedrooms and a large office area (5th bedroom with no closet). The lower level has a walk out, a small kitchen/bar area, a storage area that was once used as a wine cellar, a large open area and a more cozy area with fireplace. The potential is limitless! The sale of 3007 W 3rd St includes the additional parcels of 26-018.10-122 and 26-018.40-124. The actual home sits on parcel 26-018.40-123. ***HIGHEST & BEST OFFERS TO BE SUBMITTED NO LATER THAN 3PM ON MONDAY, FEBRUARY 14TH***
Location
State DE
County New Castle
Area Wilmington (30906)
Zoning 26R-3
Rooms
Basement Unfinished
Main Level Bedrooms 1
Interior
Hot Water Electric
Heating Radiator
Cooling Window Unit(s)
Fireplace Y
Heat Source Natural Gas
Laundry Basement
Exterior
Exterior Feature Patio(s)
Water Access N
Accessibility None
Porch Patio(s)
Garage N
Building
Story 2
Foundation Brick/Mortar
Sewer Public Sewer
Water Public
Architectural Style Colonial
Level or Stories 2
Additional Building Above Grade, Below Grade
New Construction N
Schools
Elementary Schools Highlands
Middle Schools Alexis I. Du Pont
High Schools Alexis I. Dupont
School District Red Clay Consolidated
Others
Pets Allowed N
Senior Community No
Tax ID 26-018.40-123
Ownership Fee Simple
SqFt Source Assessor
Special Listing Condition Standard
Read Less Info
Want to know what your home might be worth? Contact us for a FREE valuation!

Our team is ready to help you sell your home for the highest possible price ASAP

Bought with Carol M Quattrociocchi • Long & Foster Real Estate, Inc.



