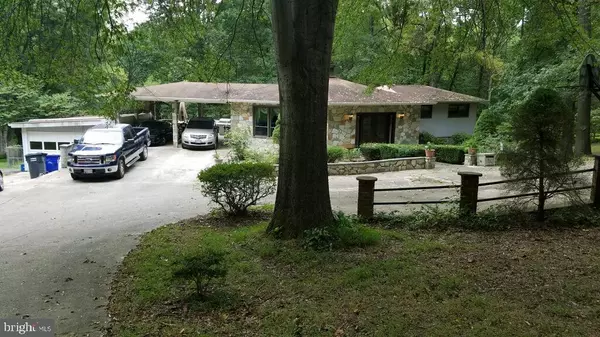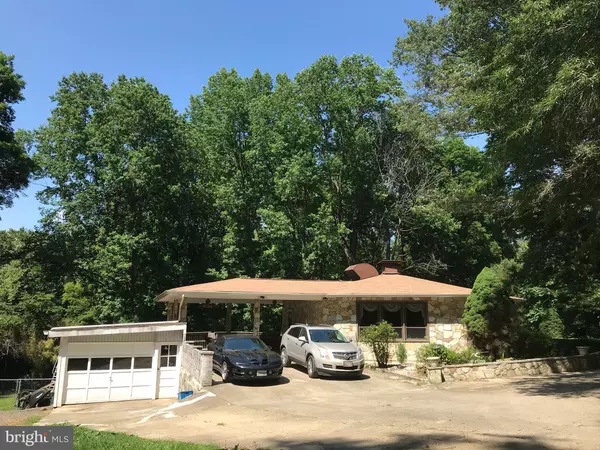For more information regarding the value of a property, please contact us for a free consultation.
Key Details
Sold Price $435,000
Property Type Single Family Home
Listing Status Sold
Purchase Type For Sale
Square Footage 2,504 sqft
Price per Sqft $173
Subdivision Parkway
MLS Listing ID MDCH224932
Sold Date 03/16/22
Style Contemporary,Art Deco
Bedrooms 4
Full Baths 3
HOA Y/N N
Abv Grd Liv Area 2,254
Originating Board BRIGHT
Year Built 1979
Annual Tax Amount $4,246
Tax Year 2021
Lot Size 1.470 Acres
Acres 1.47
Property Description
This diamond in the rough just received its newest coat of polish - the new septic install has finally been finished after the contractor's work and the county health department approval.
Peace & Quiet new home opportunity coming from motivated Sellers! This one-point-four-seven acre parcel is an Outdoorsman's Paradise, with almost an acre of fenced-in back yard, and the Sellers hate parting with this as they go into retirement - it has 2200 sq. ft. of livable space upstairs and another 2200 sq. ft. of livable space downstairs, plus in the basement one finds the game room, recreation room, and more, while the main floor's living & dining spaces allow the family spacious comfort in using 2 bedrooms upstairs in addition to the 2 bedrooms downstairs; upgraded infrastructure includes: virtually all appliances new & upgraded since 2016, 2017 all upstairs windows replaced, roof new since 2018, along with A/C replaced, brand new pool liner with new cover and new coping, 2019 new refrigerator, new gutters plus guards and oversized downspouts, 2020 well pump replaced. Sellers regret giving up their dream home, but they are heading into retirement and are presently ensuring that this home's rural environs are fully ready for your enjoyment!
Car port allows 5 automobiles to be kept out of the outdoors, and expansive driveway parking areas allow for more than twice that many automobiles total.
Snow blower conveys, as well as generator & riding mower, plus phone booth & billiard table in basement.
Location
State MD
County Charles
Zoning RR
Direction Southeast
Rooms
Basement Connecting Stairway, Full, Heated, Improved, Interior Access, Outside Entrance, Poured Concrete, Rear Entrance, Shelving, Space For Rooms, Walkout Level, Windows
Main Level Bedrooms 2
Interior
Interior Features Bar, Wainscotting, Attic/House Fan, Built-Ins, Breakfast Area, Butlers Pantry, Combination Dining/Living, Dining Area, Entry Level Bedroom, Floor Plan - Open, Formal/Separate Dining Room, Kitchen - Country, Laundry Chute, Stall Shower, Tub Shower, Walk-in Closet(s)
Hot Water Electric
Heating Central, Energy Star Heating System, Forced Air
Cooling Central A/C, Ceiling Fan(s), Energy Star Cooling System, Programmable Thermostat, Whole House Exhaust Ventilation
Flooring Carpet, Vinyl
Fireplaces Number 1
Fireplaces Type Fireplace - Glass Doors, Wood, Heatilator, Mantel(s), Insert
Equipment Dishwasher, Dryer - Front Loading, Dryer - Electric, ENERGY STAR Refrigerator, Exhaust Fan, Extra Refrigerator/Freezer, Icemaker, Oven - Self Cleaning, Oven/Range - Electric, Range Hood, Washer, Water Heater
Fireplace Y
Window Features Replacement,ENERGY STAR Qualified,Double Pane,Screens,Double Hung,Sliding,Storm,Vinyl Clad
Appliance Dishwasher, Dryer - Front Loading, Dryer - Electric, ENERGY STAR Refrigerator, Exhaust Fan, Extra Refrigerator/Freezer, Icemaker, Oven - Self Cleaning, Oven/Range - Electric, Range Hood, Washer, Water Heater
Heat Source Oil
Exterior
Exterior Feature Deck(s), Patio(s)
Parking Features Garage - Front Entry, Additional Storage Area, Oversized
Garage Spaces 12.0
Fence Chain Link, Rear, Vinyl
Pool In Ground, Domestic Water, Fenced, Filtered, Lap/Exercise, Vinyl
Utilities Available Cable TV Available, Electric Available, Multiple Phone Lines, Under Ground
Water Access N
View Creek/Stream, Trees/Woods, Scenic Vista
Roof Type Asphalt,Shingle,Wood
Street Surface Dirt,Gravel,Unimproved
Accessibility 2+ Access Exits, >84\" Garage Door, Doors - Lever Handle(s), Doors - Swing In, Grab Bars Mod, Other Bath Mod
Porch Deck(s), Patio(s)
Road Frontage Easement/Right of Way
Attached Garage 1
Total Parking Spaces 12
Garage Y
Building
Lot Description Backs to Trees, Secluded, Cul-de-sac, Flag, Landscaping, No Thru Street, Open, Partly Wooded, Private, Rear Yard, Rural, Sloping
Story 1.5
Foundation Permanent, Slab
Sewer On Site Septic, Gravity Sept Fld, Low Pressure Pipe (LPP), Seepage Bed Approved, Septic > # of BR
Water Well
Architectural Style Contemporary, Art Deco
Level or Stories 1.5
Additional Building Above Grade, Below Grade
Structure Type Cathedral Ceilings,Dry Wall,Paneled Walls,9'+ Ceilings
New Construction N
Schools
School District Charles County Public Schools
Others
Pets Allowed Y
Senior Community No
Tax ID 0906083919
Ownership Fee Simple
SqFt Source Assessor
Acceptable Financing Conventional, Cash, FHA, VA
Horse Property N
Listing Terms Conventional, Cash, FHA, VA
Financing Conventional,Cash,FHA,VA
Special Listing Condition Standard
Pets Allowed No Pet Restrictions
Read Less Info
Want to know what your home might be worth? Contact us for a FREE valuation!

Our team is ready to help you sell your home for the highest possible price ASAP

Bought with Daniel A Long • Northrop Realty



