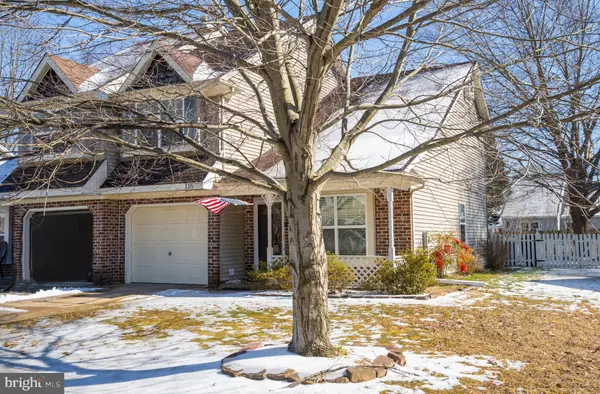For more information regarding the value of a property, please contact us for a free consultation.
Key Details
Sold Price $190,000
Property Type Single Family Home
Sub Type Twin/Semi-Detached
Listing Status Sold
Purchase Type For Sale
Square Footage 1,464 sqft
Price per Sqft $129
Subdivision Heatherfield
MLS Listing ID DEKT2000032
Sold Date 04/02/21
Style Contemporary
Bedrooms 3
Full Baths 1
Half Baths 1
HOA Y/N N
Abv Grd Liv Area 1,464
Originating Board BRIGHT
Year Built 1988
Annual Tax Amount $1,626
Tax Year 2020
Lot Size 5,675 Sqft
Acres 0.13
Lot Dimensions 45.00 x 126.12
Property Description
A great place to call home in Heatherfield! This red brick 3 BRs/1 full bath/1 PR twin is nestled along quiet street of picturesque homes in scenic Dover. Brick-edged mature tree dots front lawn and provides the promise of shade in spring, while shrubs line front and side of home, creating corner of greenery. Driveway leads to front-entry 1-car garage and sidewalk wraps to covered porch marked on either end with white columns and gaily trimmed with white lattice-style border. Peaceful place to enjoy morning coffee and weekend relaxation! Storm door/black front door with arc transom window opens to abundance of light and space. The combination of vaulted ceiling with dropped ceiling fan, dual window on front wall, and neutral carpeting gives this FR top-to-bottom, bright and airy look. Carpeting also appears up exposed, staircase that hugs the wall and features natural wood railing, offering simple subtle contrast to room's soft interior. This is easy, livable space that is both comfortable and cozy! A front-to-back floorplan maximizes open, seamless square footage and makes this 1 st floor main space appear even larger and lighter. Just beyond FR is open DR. Window on side wall, transition of carpeting to easy-to-clean flooring and normal ceiling height in this back area can offer a room boundary to separate FR from DR into 2 distinct spaces. Or, with the continuous cream-color paint and seamless linking of the 2 rooms the space can be causally blended into one big living area. Versatile! It's your choice! DR area features cream wrought iron chandelier and beautiful glass sliders that offer light and views! Kitchen sits next to DR and its pass-through window not only connects it to DR, it also opens up kitchen. Oak handle-less cabinets offer clean-line and clutter-free look, and match nicely with the varied wood grain countertop. There is a mix of SS and white appliances, as well as white ceiling fan. No worries on storage. In addition to ample cabinets there is sizable pantry between the DR and kitchen. It's large enough for storing canned goods, snacks, cereals and paper products! Off 1 st floor is convenient PR with oak vanity. Steps lead to 2 nd level of home, where neutral carpeting continues and white, 6- panel doors are throughout. Two spacious secondary BRs, one featuring gray paint and the other soft buttercream paint, make up 2 nd floor and both have wide, roomy closets. Primary BR is much larger with beige paint, dual window and roomy his and hers closets. Easy to organize two-person wardrobes! Full hall bath has oak vanity, tub/shower combination and is accessible from all 3 BRs. Glass sliders from DR lead out to slightly elevated open patio that looks to deep, level, fenced-in backyard sprinkled with tall trees. Set up a grill. Spread out chairs. Enjoy great open space. Great backyard for kids, pets and to entertain with privacy! Space, sunlight and simple living on Stoney Dr.!
Location
State DE
County Kent
Area Capital (30802)
Zoning RM1
Rooms
Other Rooms Living Room, Dining Room, Primary Bedroom, Bedroom 2, Bedroom 3, Kitchen, Laundry, Bathroom 1, Full Bath
Interior
Interior Features Kitchen - Eat-In
Hot Water Natural Gas
Heating Central
Cooling Central A/C
Fireplace N
Heat Source Natural Gas
Laundry Main Floor
Exterior
Water Access N
Accessibility None
Garage N
Building
Story 2
Sewer Public Sewer
Water Public
Architectural Style Contemporary
Level or Stories 2
Additional Building Above Grade, Below Grade
New Construction N
Schools
School District Capital
Others
Senior Community No
Tax ID ED-05-07605-03-7300-000
Ownership Fee Simple
SqFt Source Assessor
Special Listing Condition Standard
Read Less Info
Want to know what your home might be worth? Contact us for a FREE valuation!

Our team is ready to help you sell your home for the highest possible price ASAP

Bought with Scott C Farnan • Patterson-Schwartz-Hockessin



