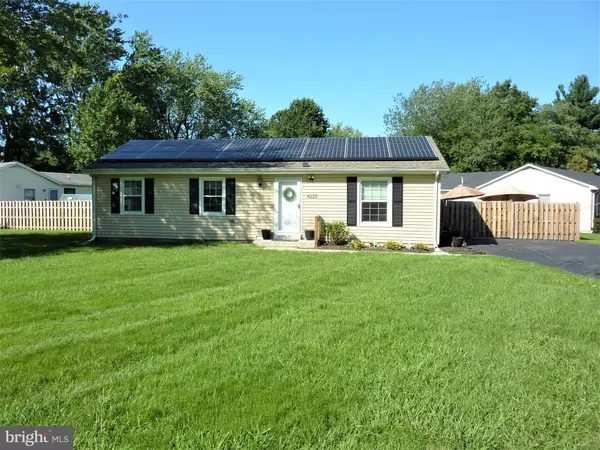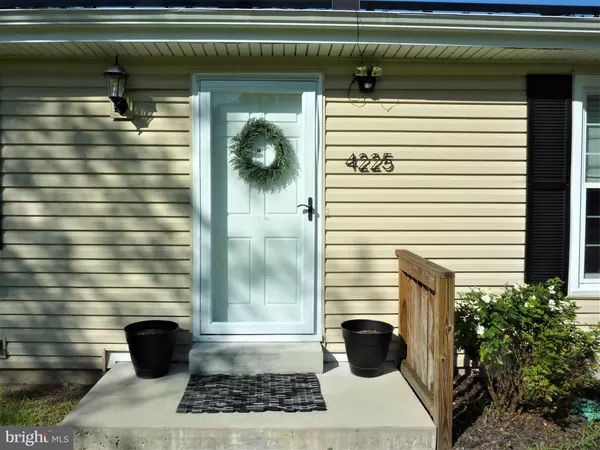For more information regarding the value of a property, please contact us for a free consultation.
Key Details
Sold Price $215,900
Property Type Single Family Home
Sub Type Detached
Listing Status Sold
Purchase Type For Sale
Square Footage 1,056 sqft
Price per Sqft $204
Subdivision Carlisle Vil
MLS Listing ID DEKT2002868
Sold Date 10/26/21
Style Ranch/Rambler
Bedrooms 3
Full Baths 1
HOA Y/N N
Abv Grd Liv Area 1,056
Originating Board BRIGHT
Year Built 1970
Annual Tax Amount $913
Tax Year 2021
Lot Size 10,454 Sqft
Acres 0.24
Lot Dimensions 90.50 x 120.00
Property Description
Beautifully updated three bedroom, full bath ranch with fenced in backyard now available. The sellers have taken care of everything for you just move in and enjoy. In 2016 the roof, windows, stainless steel appliances, paint and floors were all done. Two years ago the heat pump and central air units were replaced. Sellers also added solar panels, the last four months of utility bills have been $16.00 each. Stepping through the front door of your new home, you have elegant laminate wood floors that flow through the living room, dining room, and hallway and neutral paint colors throughout. The kitchen has tile floors, granite countertops, and stainless steel appliances including the refrigerator. The owners bedroom has a ceiling fan, and its own entrance to the bathroom. The other two bedrooms, one with laminate wood floors, the other with carpet both have updated bright LED lights installed. The bathroom has an updated vanity, tile floor with a wood appearance, and tub/shower. The washer/dryer is included. There are pull down stairs for easy access to the attic with flooring for additional storage. The sellers had the crawl space encapsulated. The backyard oasis is fully fenced in with a privacy fence and solar lighting. There is a marvelous oversized paver patio for your outdoor living enjoyment. There are two gates one on each side of the house for easy access to the backyard. There is a Rubbermaid storage shed to store all your outdoor equipment. Heavy duty storm doors have been added to both entrances to the home. Leaf guards added to the gutters. The driveway has been widened at the end to park two cars side by side. Home is turn key ready and is being sold as is and the sellers are including a one year warranty with the home. The sellers have thought of everything, dont miss out book your tour today!
Location
State DE
County Kent
Area Capital (30802)
Zoning RS1
Rooms
Other Rooms Living Room, Dining Room, Primary Bedroom, Bedroom 2, Kitchen, Bedroom 1
Main Level Bedrooms 3
Interior
Interior Features Attic, Ceiling Fan(s), Tub Shower, Window Treatments
Hot Water Electric
Heating Heat Pump - Electric BackUp, Forced Air
Cooling Central A/C
Fireplace N
Heat Source Electric
Laundry Main Floor
Exterior
Garage Spaces 4.0
Fence Privacy, Wood
Water Access N
Roof Type Shingle
Accessibility None
Total Parking Spaces 4
Garage N
Building
Lot Description Corner
Story 1
Foundation Crawl Space
Sewer Public Sewer
Water Public
Architectural Style Ranch/Rambler
Level or Stories 1
Additional Building Above Grade, Below Grade
New Construction N
Schools
High Schools Dover
School District Capital
Others
Senior Community No
Tax ID ED-00-05620-01-3200-000
Ownership Fee Simple
SqFt Source Assessor
Special Listing Condition Standard
Read Less Info
Want to know what your home might be worth? Contact us for a FREE valuation!

Our team is ready to help you sell your home for the highest possible price ASAP

Bought with Cynthia Witt • Woodburn Realty



