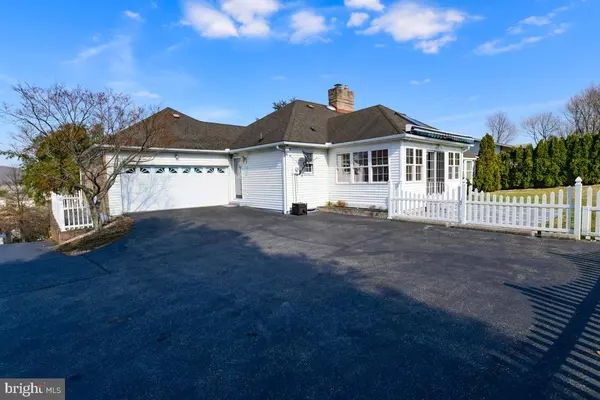For more information regarding the value of a property, please contact us for a free consultation.
Key Details
Sold Price $352,500
Property Type Single Family Home
Sub Type Detached
Listing Status Sold
Purchase Type For Sale
Square Footage 3,248 sqft
Price per Sqft $108
Subdivision Country Club Estat
MLS Listing ID PABK2012838
Sold Date 04/29/22
Style Ranch/Rambler
Bedrooms 3
Full Baths 3
Half Baths 1
HOA Y/N N
Abv Grd Liv Area 1,904
Originating Board BRIGHT
Year Built 1986
Annual Tax Amount $8,128
Tax Year 2022
Lot Size 0.450 Acres
Acres 0.45
Lot Dimensions 0.00 x 0.00
Property Description
This 3BR rancher could easily be used as an In law Quarters....There are 3BR and 2 full and one half baths on the main level and there is an office that could be a bedroom along with a full kitchen and full bath and living space on the lower level. More about that later! This great property is on nearly one half acre and has views of the countryside unlike most homes. On the main level there is a nicely appointed full eat in kitchen with Corian countertops and all wood cabinetry including a large pantry. Off the kitchen is a sun room with windows all around and a skylight for a real open feeling. The dining room and living room can be separated with the existing folding doors or left open. There are two fireplaces in the home; the fireplace in the living room is a wood burning, which has never been used, and there is a large bay window providing a terrific view of the surrounding area. In the family room there is another fireplace which is gas(propane) operated and the flooring in this room is actually cherry bamboo! Another large window provides views into the fenced in yard area and rear patio with its retractable awning. All 3 bedrooms are on the far side of the home. Two bedrooms share a full bath and the large primary bedroom has two double closets and a super bath with its Jacuzzi tub and a full mirror surround!
Take the stairs or the electric chair to the lower level where you'll find a terrific living and entertainment area. You have an office or bedroom; a large 24 x 13 U shaped wet bar with multi-colored pendant lights, a 38 x 18 recreation area to use any way you want for movies or games or exercise..and there's also a full kitchen and full bath! This is one great home with around 3,250sqft of living space. This home gives you so many opportunities to live, relax and have fun! Set your appointment now!
Location
State PA
County Berks
Area Exeter Twp (10243)
Zoning RESIDENTIAL
Direction North
Rooms
Other Rooms Living Room, Dining Room, Primary Bedroom, Bedroom 2, Bedroom 3, Kitchen, Family Room, Sun/Florida Room, Office, Recreation Room, Bathroom 3
Basement Poured Concrete
Main Level Bedrooms 3
Interior
Interior Features 2nd Kitchen, Air Filter System, Bar, Built-Ins, Carpet, Entry Level Bedroom, Family Room Off Kitchen, Flat, Formal/Separate Dining Room, Pantry, Primary Bath(s), Recessed Lighting, Skylight(s), Store/Office, Tub Shower, Upgraded Countertops, Water Treat System, Wet/Dry Bar
Hot Water Electric
Heating Heat Pump(s)
Cooling Central A/C
Flooring Bamboo, Engineered Wood, Laminated, Carpet, Vinyl
Fireplaces Number 2
Fireplaces Type Brick, Fireplace - Glass Doors, Gas/Propane, Mantel(s), Wood
Equipment Air Cleaner, Built-In Microwave, Built-In Range, Dishwasher, Disposal, Extra Refrigerator/Freezer, Humidifier, Oven - Self Cleaning, Oven - Single, Oven/Range - Electric, Refrigerator, Stainless Steel Appliances, Water Conditioner - Owned, Water Heater
Fireplace Y
Window Features Double Pane,Double Hung,Wood Frame
Appliance Air Cleaner, Built-In Microwave, Built-In Range, Dishwasher, Disposal, Extra Refrigerator/Freezer, Humidifier, Oven - Self Cleaning, Oven - Single, Oven/Range - Electric, Refrigerator, Stainless Steel Appliances, Water Conditioner - Owned, Water Heater
Heat Source Natural Gas
Laundry Main Floor
Exterior
Exterior Feature Patio(s)
Parking Features Garage - Rear Entry, Inside Access, Oversized
Garage Spaces 2.0
Fence Vinyl
Utilities Available Cable TV, Phone, Propane, Sewer Available, Water Available
Water Access N
View Mountain, Panoramic
Roof Type Shingle
Accessibility 2+ Access Exits, >84\" Garage Door, Chairlift, Grab Bars Mod, Level Entry - Main
Porch Patio(s)
Attached Garage 2
Total Parking Spaces 2
Garage Y
Building
Story 1
Foundation Concrete Perimeter
Sewer Public Sewer
Water Public
Architectural Style Ranch/Rambler
Level or Stories 1
Additional Building Above Grade, Below Grade
New Construction N
Schools
School District Exeter Township
Others
Pets Allowed N
Senior Community No
Tax ID 43-5326-20-81-2321
Ownership Fee Simple
SqFt Source Assessor
Security Features Electric Alarm
Acceptable Financing Cash, Conventional
Horse Property N
Listing Terms Cash, Conventional
Financing Cash,Conventional
Special Listing Condition Standard
Read Less Info
Want to know what your home might be worth? Contact us for a FREE valuation!

Our team is ready to help you sell your home for the highest possible price ASAP

Bought with Brad S Weisman • Keller Williams Platinum Realty



