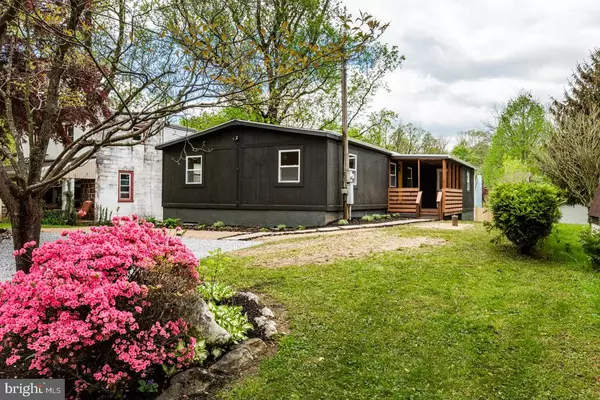For more information regarding the value of a property, please contact us for a free consultation.
Key Details
Sold Price $242,500
Property Type Single Family Home
Sub Type Detached
Listing Status Sold
Purchase Type For Sale
Square Footage 1,675 sqft
Price per Sqft $144
Subdivision Lyndon Extension
MLS Listing ID PALA180974
Sold Date 06/16/21
Style Ranch/Rambler,Modular/Pre-Fabricated
Bedrooms 4
Full Baths 2
HOA Y/N N
Abv Grd Liv Area 1,175
Originating Board BRIGHT
Year Built 1985
Annual Tax Amount $2,082
Tax Year 2020
Lot Size 6,098 Sqft
Acres 0.14
Lot Dimensions 49'x120'
Property Description
Welcome to this wonderfully renovated home in this pleasant suburban neighborhood. Nestled in this peaceful peninsula near the Mill Creek, yet minutes from all the conveniences of Lancaster City's vibrant scene, this location is easy to love. And the home itself has just undergone a complete renovation. The new, sunlit kitchen features everything you'd expect in a much more expensive home, including new stainless appliances, quartz counters, and a large island. The kitchen flows beautifully with the rest of the living space, with a great open concept making for an entertainer's dream. The roomy primary suite is another highlight, with a custom tile shower, double vanity & lovely trim wall. The main level is rounded out with two more bedrooms and a second full bath. Moving downstairs, you'll find a lovely finished space that could easily be used as a separate living quarters if desired, or a recreational space, 4th bedroom, or an office. It looks out into the lovely backyard, which is large enough to entertain, but small enough to minimize upkeep. Make the call to see this home while it's available! ** while FHA & VA will generally not finance modular homes such as this one, any conventional loan programs should qualify, for as little as 3% down
Location
State PA
County Lancaster
Area West Lampeter Twp (10532)
Zoning RESIDENTIAL
Direction North
Rooms
Basement Full
Main Level Bedrooms 3
Interior
Interior Features Breakfast Area, Combination Kitchen/Living, Family Room Off Kitchen, Floor Plan - Open, Tub Shower, Upgraded Countertops
Hot Water Electric
Heating Forced Air
Cooling Central A/C
Flooring Vinyl, Tile/Brick
Equipment Stainless Steel Appliances
Furnishings No
Fireplace N
Window Features Double Pane,Double Hung
Appliance Stainless Steel Appliances
Heat Source Electric
Laundry Main Floor
Exterior
Exterior Feature Deck(s), Porch(es)
Garage Spaces 4.0
Fence Wood
Utilities Available Sewer Available
Water Access N
View Trees/Woods
Roof Type Architectural Shingle
Accessibility 2+ Access Exits, 32\"+ wide Doors
Porch Deck(s), Porch(es)
Total Parking Spaces 4
Garage N
Building
Lot Description Open, Rear Yard
Story 1
Foundation Block
Sewer Public Sewer
Water Well
Architectural Style Ranch/Rambler, Modular/Pre-Fabricated
Level or Stories 1
Additional Building Above Grade, Below Grade
Structure Type Dry Wall
New Construction N
Schools
Middle Schools Lampetr-Strsbrg
High Schools Lampeter-Strasburg
School District Lampeter-Strasburg
Others
Pets Allowed Y
Senior Community No
Tax ID 320-68338-0-0000
Ownership Fee Simple
SqFt Source Assessor
Security Features Fire Detection System
Acceptable Financing Conventional
Horse Property N
Listing Terms Conventional
Financing Conventional
Special Listing Condition Standard
Pets Allowed No Pet Restrictions
Read Less Info
Want to know what your home might be worth? Contact us for a FREE valuation!

Our team is ready to help you sell your home for the highest possible price ASAP

Bought with Lynn Hartman • Iron Valley Real Estate of Lancaster



