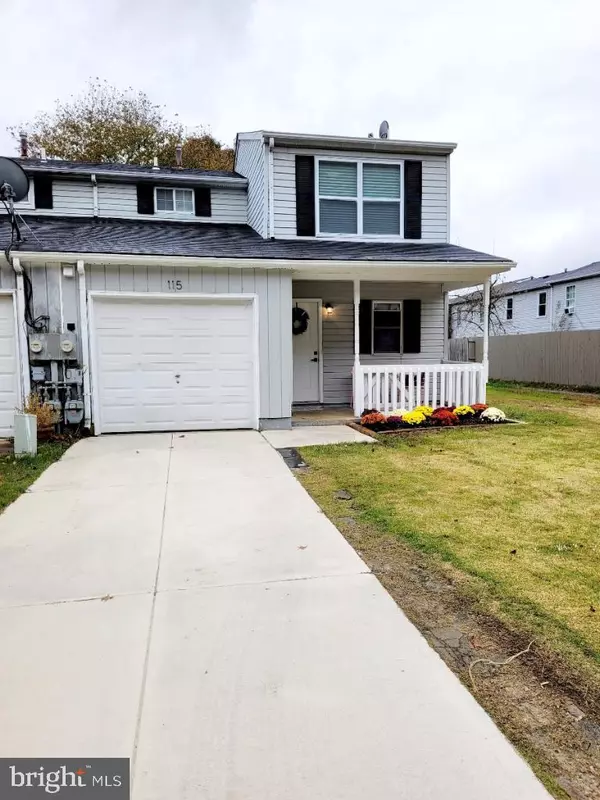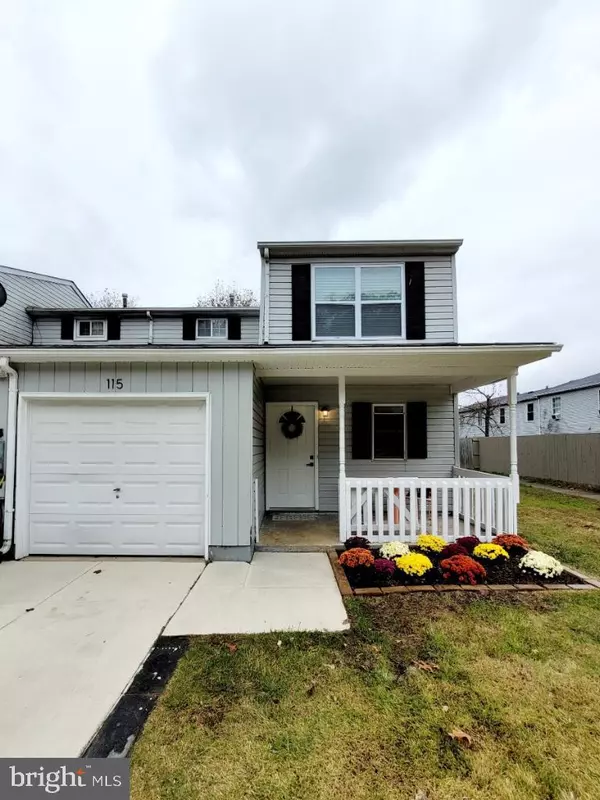For more information regarding the value of a property, please contact us for a free consultation.
Key Details
Sold Price $227,000
Property Type Townhouse
Sub Type End of Row/Townhouse
Listing Status Sold
Purchase Type For Sale
Square Footage 1,250 sqft
Price per Sqft $181
Subdivision Saddlebrook
MLS Listing ID DENC2009652
Sold Date 12/22/21
Style Traditional
Bedrooms 3
Full Baths 1
Half Baths 1
HOA Fees $10/ann
HOA Y/N Y
Abv Grd Liv Area 1,250
Originating Board BRIGHT
Year Built 1987
Annual Tax Amount $1,718
Tax Year 2021
Lot Size 3,920 Sqft
Acres 0.09
Lot Dimensions 35.00 x 108.00
Property Description
Only a Job Transfer and Home Sickness make this totally renovated 3 Bedroom, 1.5 Bathroom, End-Unit Townhome available. Owners have just been there a mere 6 months... but, have renovated the entire home beautifully! The owners were hoping to make this home their forever home and did a top-notch renovation. Luxury Vinyl Plank flooring throughout entire home. All new Systems (Air conditioning, heating, plumbing, electric) - nothing was spared in the updates of this home! Just Beautiful! I'm am HGTV addict, and - this home reflects the best improvements. Ship Lap, Ship Lap, Ship Lap! Joanna and Chip would be envious! There is LED 2-Way lights throughout with full lighting and night-light lighting. Motion sensor lighting in key utility rooms and closets. An Equator All-In-One Washer and Dryer with stand. And, the list goes on! There is nothing in this home that hasn't been updated! Schedule your tour today - while it's still available to see. You will be glad you did!
Location
State DE
County New Castle
Area New Castle/Red Lion/Del.City (30904)
Zoning NCTH
Rooms
Other Rooms Living Room, Dining Room, Bedroom 2, Bedroom 3, Kitchen, Foyer, Bedroom 1, Laundry, Utility Room, Bathroom 1, Half Bath
Interior
Interior Features Dining Area, Kitchen - Galley, Pantry, Upgraded Countertops
Hot Water Natural Gas
Heating Forced Air
Cooling Central A/C
Flooring Luxury Vinyl Plank
Equipment Built-In Range, Dishwasher, Disposal, Refrigerator, Washer/Dryer Stacked
Fireplace N
Window Features Replacement,Screens,Sliding
Appliance Built-In Range, Dishwasher, Disposal, Refrigerator, Washer/Dryer Stacked
Heat Source Natural Gas
Laundry Main Floor
Exterior
Exterior Feature Porch(es)
Parking Features Inside Access
Garage Spaces 2.0
Fence Rear, Privacy
Utilities Available Cable TV
Water Access N
Roof Type Shingle
Accessibility None
Porch Porch(es)
Attached Garage 1
Total Parking Spaces 2
Garage Y
Building
Lot Description Front Yard, Landscaping, Open, Rear Yard, SideYard(s)
Story 2
Foundation Slab
Sewer Public Sewer
Water Public
Architectural Style Traditional
Level or Stories 2
Additional Building Above Grade, Below Grade
Structure Type Dry Wall
New Construction N
Schools
Elementary Schools Pleasantville
Middle Schools Read
High Schools William Penn
School District Colonial
Others
Senior Community No
Tax ID 10-029.10-345
Ownership Fee Simple
SqFt Source Assessor
Acceptable Financing Cash, Conventional, FHA, VA
Listing Terms Cash, Conventional, FHA, VA
Financing Cash,Conventional,FHA,VA
Special Listing Condition Standard
Read Less Info
Want to know what your home might be worth? Contact us for a FREE valuation!

Our team is ready to help you sell your home for the highest possible price ASAP

Bought with Deborah S. Harris • RE/MAX Associates - Newark



