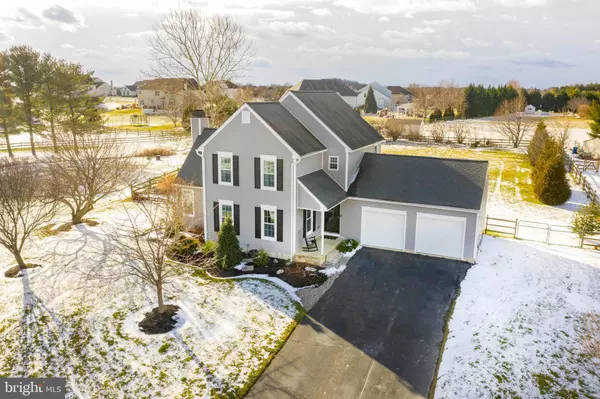For more information regarding the value of a property, please contact us for a free consultation.
Key Details
Sold Price $420,000
Property Type Single Family Home
Sub Type Detached
Listing Status Sold
Purchase Type For Sale
Square Footage 1,825 sqft
Price per Sqft $230
Subdivision Misty Vale Farm
MLS Listing ID DENC520568
Sold Date 04/06/21
Style Colonial
Bedrooms 3
Full Baths 2
Half Baths 1
HOA Fees $10/ann
HOA Y/N Y
Abv Grd Liv Area 1,825
Originating Board BRIGHT
Year Built 1992
Annual Tax Amount $2,550
Tax Year 2020
Lot Size 0.750 Acres
Acres 0.75
Lot Dimensions 103.30 x 258.90
Property Description
Fully fenced .75 acre lot, in a neighborhood setting, and close to major routes.. this is not your average single family home in MOT! Pull into your driveway, no seriously, pull all the way in.. because there is room for 6 cars PLUS the two car garage. Don't worry about fumbling for your keys when it's raining you've got a covered front porch.. can't you just see it covered in pumpkins and mums in the fall? Ok ok, it's a little early for that kind of talk. Let's go inside! Welcoming foyer with plenty of room to drop your grocery bags because let's face it that charade you put on getting all the groceries in on one trip was fun but your arm is numb. Kitchen features white cabinets, black granite, tile flooring + stainless steel appliances, all tasteful & timeless finishes. The kitchen opens up to what the current owners called the "fancy room before kids" .. picture cozy seating, fire burning and a good record spinning (The Eagles if I had a suggestion but you do you!). Dining room with double windows overlooking your beautiful backyard, and around the corner the well lit living room is ready to host football Sundays or Netflix binges. A spacious main bedroom is a must and this home delivers.. king size canopy bed.. plus a few dressers to hide all of the clothes you probably don't need? Check and check. PLUS there's more room in the huge walk in-closet off of the main bathroom. Mark my words once you go 2nd floor laundry you will never ever go back. Two more great sized bedrooms with built-in closet systems, and full bathroom finish off the upstairs. The unfinished basement offers plenty of storage for all of your things you said you'd get rid of when you moved, and the two car garage is fully equipped to host all of those empty Amazon boxes. I saved the best for last and that's the backyard, the possibilities are endless here so I'll spare you my silly suggestions and let you figure that out. Home has BRAND NEW siding/gutters, hand-scraped hardwood flooring, & fresh neutral paint throughout. If you've made it this far and don't have an appointment scheduled what are you waiting for? I think between the photos + this awesome description I may have just sold it back to the current owners...so HURRY! **Seller is also offering a 1-Year Home Warranty with an accepted offer.** Agent is related to Seller.
Location
State DE
County New Castle
Area South Of The Canal (30907)
Zoning NC21
Rooms
Other Rooms Living Room, Dining Room, Primary Bedroom, Bedroom 2, Bedroom 3, Kitchen, Family Room
Basement Partial
Interior
Interior Features Ceiling Fan(s), Family Room Off Kitchen, Kitchen - Eat-In, Kitchen - Island, Recessed Lighting, Wood Floors, Upgraded Countertops
Hot Water Natural Gas
Heating Forced Air
Cooling Central A/C
Flooring Hardwood, Ceramic Tile
Fireplaces Number 1
Fireplaces Type Wood
Equipment Built-In Microwave, Dishwasher, Disposal, Dryer, Oven/Range - Electric
Fireplace Y
Appliance Built-In Microwave, Dishwasher, Disposal, Dryer, Oven/Range - Electric
Heat Source Natural Gas
Laundry Upper Floor
Exterior
Garage Spaces 6.0
Water Access N
Accessibility None
Total Parking Spaces 6
Garage N
Building
Story 2
Sewer Gravity Sept Fld
Water Public
Architectural Style Colonial
Level or Stories 2
Additional Building Above Grade, Below Grade
New Construction N
Schools
School District Appoquinimink
Others
Senior Community No
Tax ID 13-018.20-025
Ownership Fee Simple
SqFt Source Assessor
Security Features Security System
Special Listing Condition Standard
Read Less Info
Want to know what your home might be worth? Contact us for a FREE valuation!

Our team is ready to help you sell your home for the highest possible price ASAP

Bought with Frank Panunto • Long & Foster Real Estate, Inc.



