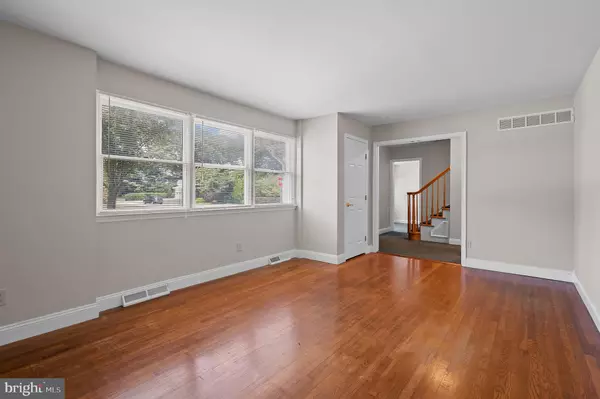For more information regarding the value of a property, please contact us for a free consultation.
Key Details
Sold Price $326,000
Property Type Single Family Home
Sub Type Detached
Listing Status Sold
Purchase Type For Sale
Square Footage 1,750 sqft
Price per Sqft $186
Subdivision Meeting House Hill
MLS Listing ID DENC2004742
Sold Date 10/15/21
Style Colonial
Bedrooms 4
Full Baths 2
Half Baths 1
HOA Y/N N
Abv Grd Liv Area 1,750
Originating Board BRIGHT
Year Built 1968
Annual Tax Amount $2,924
Tax Year 2021
Lot Size 10,454 Sqft
Acres 0.24
Lot Dimensions 80.00 x 132.00
Property Description
Your in luck !! Back On The Market!! Welcome to this well maintained 4 bedroom 2-1/2 bath.This move-in ready Colonial in Meeting House Hill is such a desirable neighborhood and location. Upon entering your new home you will stroll up through the beautifully well manicured landscaping. Once inside you will find Hardwood floors throughout the living room, and a cozy family room with a wood burning fireplace, which you will love on those chilly winter nights.The kitchen has an eat-in peninsula and is very spacious, with white cabinets. The dining room has elegant ceramic flooring,and full of natural light coming from the french doors that leads to a huge backyard.The private and serene setting is perfect for relaxing with your family and for entertaining guests on your covered patio, so grilling in the rain is no problem .Upstairs you'll find four generously sized bedrooms and a full bath,there are also hardwood floors under the carpet.The lower level features a Partially finished basement that has flex space for entertaining, exercise or a home office with a full bathroom and spa tub to soften those achy joints.Conveniently located near Polly Drummond Shopping Center and White Clay Preserve. Walking distance to shopping, restaurants and parks; Your going to love the GREAT LOCATION!!!
Location
State DE
County New Castle
Area Elsmere/Newport/Pike Creek (30903)
Zoning NC6.5
Rooms
Basement Partially Finished, Poured Concrete, Sump Pump, Windows
Interior
Interior Features Breakfast Area, Attic, Carpet, Dining Area, Kitchen - Eat-In, Wood Floors
Hot Water Electric
Heating Forced Air
Cooling Central A/C
Flooring Carpet, Ceramic Tile
Fireplaces Number 1
Fireplaces Type Fireplace - Glass Doors, Wood
Equipment Dishwasher, Disposal, Microwave, Oven/Range - Electric, Refrigerator
Furnishings No
Fireplace Y
Window Features Double Pane
Appliance Dishwasher, Disposal, Microwave, Oven/Range - Electric, Refrigerator
Heat Source Electric
Laundry Main Floor
Exterior
Parking Features Garage Door Opener
Garage Spaces 5.0
Utilities Available Electric Available, Cable TV
Water Access N
Roof Type Architectural Shingle
Accessibility 32\"+ wide Doors
Attached Garage 1
Total Parking Spaces 5
Garage Y
Building
Story 2
Foundation Slab
Sewer Public Septic
Water Public
Architectural Style Colonial
Level or Stories 2
Additional Building Above Grade, Below Grade
Structure Type Dry Wall
New Construction N
Schools
School District Christina
Others
Senior Community No
Tax ID 08-042.30-206
Ownership Fee Simple
SqFt Source Assessor
Acceptable Financing Cash, Conventional, FHA, VA
Listing Terms Cash, Conventional, FHA, VA
Financing Cash,Conventional,FHA,VA
Special Listing Condition Standard
Read Less Info
Want to know what your home might be worth? Contact us for a FREE valuation!

Our team is ready to help you sell your home for the highest possible price ASAP

Bought with Stanley M Sussman • Sky Realty



