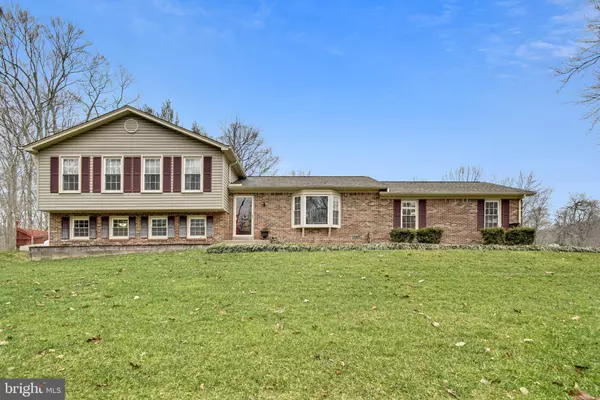For more information regarding the value of a property, please contact us for a free consultation.
Key Details
Sold Price $407,500
Property Type Single Family Home
Sub Type Detached
Listing Status Sold
Purchase Type For Sale
Square Footage 2,317 sqft
Price per Sqft $175
Subdivision Mount Carmel Woods
MLS Listing ID MDCH220450
Sold Date 02/11/21
Style Split Level
Bedrooms 4
Full Baths 2
HOA Y/N N
Abv Grd Liv Area 2,317
Originating Board BRIGHT
Year Built 1974
Annual Tax Amount $3,804
Tax Year 2020
Lot Size 0.715 Acres
Acres 0.71
Property Description
Wait till you see this home! Outdoor wonderland offered here with a privacy fenced inground pool, two sheds with electricity, built in charcoal grill and rotisserie, outdoor sound system, nearly an acre of privacy that is mostly cleared but has a charming wooded grove as well. The updated kitchen says family time together. Granite countertops and beautiful natural cherry wood cabinets give it a rich warm look. Combination formal living and dining room with hardwood flooring make for plenty of space to entertain. Special bonus is the office/library with French door entry which is just off the dining room. Three levels of living space offered in this home makes it comfortable for everyone. Lower level offers a cozy family room with gas log fireplace, wonderfully soft carpeting just 3 months old and doorway leading to the outside. A fourth bedroom on that level also offers plenty of storage space with the built in shelving. Separate laundry and utility room on this level as well, along with access to the crawl space of the main level with completely sealed vapor barrier area. Owners suite with private bath and two accompanying bedrooms with hall bath are on the upper level. Fresh paint and redone hardwood floors make this home shine. The oversized garage is a welcome change. No restrictive HOA covenants! No water/sewer hookup fee. No solar panels. Home is conveniently located for easy commute to La Plata or Waldorf...just minutes from US.Hwy. 301.
Location
State MD
County Charles
Zoning RC
Rooms
Basement Connecting Stairway, Fully Finished, Heated, Outside Entrance, Side Entrance, Windows
Interior
Interior Features Breakfast Area, Carpet, Ceiling Fan(s), Combination Dining/Living, Floor Plan - Traditional, Kitchen - Eat-In, Kitchen - Table Space, Tub Shower, Upgraded Countertops, Wood Floors
Hot Water Electric
Heating Heat Pump(s), Heat Pump - Oil BackUp
Cooling Ceiling Fan(s), Central A/C
Flooring Hardwood, Carpet, Other
Fireplaces Number 1
Fireplaces Type Brick, Gas/Propane, Mantel(s)
Equipment Built-In Microwave, Cooktop, Dishwasher, Disposal, Dryer, Exhaust Fan, Extra Refrigerator/Freezer, Icemaker, Stainless Steel Appliances, Washer, Water Heater
Fireplace Y
Appliance Built-In Microwave, Cooktop, Dishwasher, Disposal, Dryer, Exhaust Fan, Extra Refrigerator/Freezer, Icemaker, Stainless Steel Appliances, Washer, Water Heater
Heat Source Electric, Oil
Exterior
Parking Features Garage - Side Entry, Garage Door Opener, Inside Access, Oversized
Garage Spaces 8.0
Pool Fenced, In Ground, Vinyl
Water Access N
Accessibility None
Attached Garage 2
Total Parking Spaces 8
Garage Y
Building
Lot Description Landscaping, No Thru Street, Partly Wooded
Story 3
Sewer Public Sewer
Water Public
Architectural Style Split Level
Level or Stories 3
Additional Building Above Grade, Below Grade
New Construction N
Schools
Elementary Schools Dr. James Craik
Middle Schools Milton M. Somers
High Schools Maurice J. Mcdonough
School District Charles County Public Schools
Others
Pets Allowed Y
Senior Community No
Tax ID 0906028454
Ownership Fee Simple
SqFt Source Assessor
Special Listing Condition Standard
Pets Allowed Case by Case Basis
Read Less Info
Want to know what your home might be worth? Contact us for a FREE valuation!

Our team is ready to help you sell your home for the highest possible price ASAP

Bought with KIAJUANA RAYFORD • Fathom Realty MD, LLC



