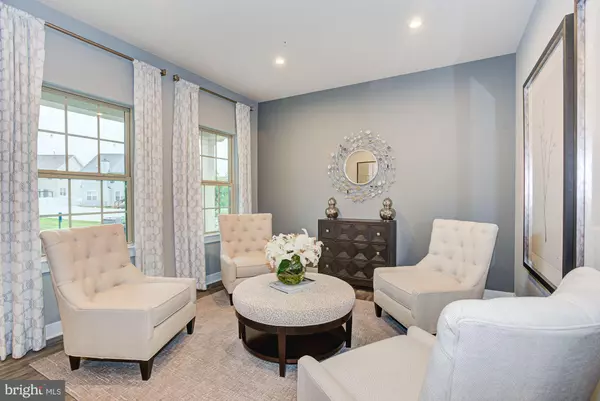For more information regarding the value of a property, please contact us for a free consultation.
Key Details
Sold Price $652,000
Property Type Single Family Home
Sub Type Detached
Listing Status Sold
Purchase Type For Sale
Square Footage 3,586 sqft
Price per Sqft $181
Subdivision Christopher Pointe
MLS Listing ID MDCH2003128
Sold Date 03/15/22
Style Craftsman,Colonial
Bedrooms 4
Full Baths 4
Half Baths 1
HOA Fees $33/ann
HOA Y/N Y
Abv Grd Liv Area 2,632
Originating Board BRIGHT
Year Built 2019
Annual Tax Amount $4,957
Tax Year 2020
Lot Size 7,754 Sqft
Acres 0.18
Property Description
BUILDERS MODEL the "Hudson". Welcome home! This absolutely stunning colonial style home originally constructed in 2019, has never been occupied, and is awaiting new owners! Boasting over 3500 sq ft of finished living space, including 4 bedrooms and 4 full and 1 half bath! The inviting curb appeal with an idyllic covered front porch welcomes you into the warmly functional floor plan. High ceilings, recessed lighting, luxury vinyl plank flooring, neutral color palette, spacious room sizes, and design inspired finishes await you. Prepare gourmet meals in the kitchen appointed with white 42-inch cabinetry, granite counters, subway tile backsplash, stainless steel appliances including a gas range, and a large center island with breakfast bar. The open concept floor plan is ideal for entertaining and everyday comfort offering the family room and dining room combination off the kitchen. A formal living room and private study, perfect for working from home concludes the main level. Travel upstairs to the luxurious primary bedroom offering a tray ceiling with crown molding, two walk-in closets, and an en-suite bath with an expansive double vanity and glass enclosed shower with dual shower heads. Three additional sizable bedrooms, a full bath with a convenient double vanity, and the laundry room complete the upper level. The lower level hosts a recreation room, full bath, and storage room. Enjoy entertaining or relaxing on the covered deck overlooking the backyard and mature trees. IN ADDITION: tankless water heater, exterior lighting and underground sprinkler system. Conveniently located community with easy access to US-301, Route 228, and Route 5. SHOWINGS START FRIDAY FEBRUARY 18th - OPEN HOUSE SATURDAY & SUNDAY FEBRUARY 19th & 20th 1-3PM
Location
State MD
County Charles
Zoning RM
Rooms
Other Rooms Living Room, Dining Room, Primary Bedroom, Bedroom 2, Bedroom 3, Bedroom 4, Kitchen, Game Room, Family Room, Den, Foyer, Recreation Room, Storage Room
Basement Connecting Stairway, Daylight, Partial, Fully Finished, Windows
Interior
Interior Features Attic, Carpet, Dining Area, Family Room Off Kitchen, Floor Plan - Open, Kitchen - Eat-In, Kitchen - Gourmet, Kitchen - Island, Primary Bath(s), Recessed Lighting, Upgraded Countertops, Walk-in Closet(s), Stall Shower
Hot Water Tankless, Natural Gas
Heating Forced Air, Programmable Thermostat
Cooling Central A/C, Programmable Thermostat
Flooring Carpet, Ceramic Tile, Vinyl
Equipment Built-In Microwave, Dishwasher, Disposal, Dryer - Front Loading, Exhaust Fan, Oven/Range - Gas, Refrigerator, Stainless Steel Appliances, Washer - Front Loading, Water Heater - Tankless
Fireplace N
Window Features Double Pane,Screens,Vinyl Clad,Transom
Appliance Built-In Microwave, Dishwasher, Disposal, Dryer - Front Loading, Exhaust Fan, Oven/Range - Gas, Refrigerator, Stainless Steel Appliances, Washer - Front Loading, Water Heater - Tankless
Heat Source Natural Gas
Laundry Upper Floor, Has Laundry
Exterior
Exterior Feature Porch(es)
Parking Features Garage - Front Entry, Garage Door Opener
Garage Spaces 4.0
Water Access N
View Garden/Lawn, Trees/Woods
Roof Type Shingle,Composite
Accessibility Other
Porch Porch(es)
Attached Garage 2
Total Parking Spaces 4
Garage Y
Building
Lot Description Backs to Trees, Landscaping
Story 3
Foundation Other
Sewer Public Sewer
Water Public
Architectural Style Craftsman, Colonial
Level or Stories 3
Additional Building Above Grade, Below Grade
New Construction N
Schools
Elementary Schools Call School Board
Middle Schools Mattawoman
High Schools Westlake
School District Charles County Public Schools
Others
Senior Community No
Tax ID 0906357611
Ownership Fee Simple
SqFt Source Assessor
Security Features Main Entrance Lock,Security Gate,Smoke Detector,Sprinkler System - Indoor
Special Listing Condition Standard
Read Less Info
Want to know what your home might be worth? Contact us for a FREE valuation!

Our team is ready to help you sell your home for the highest possible price ASAP

Bought with Saneva R Zayas • Keller Williams Realty Centre



