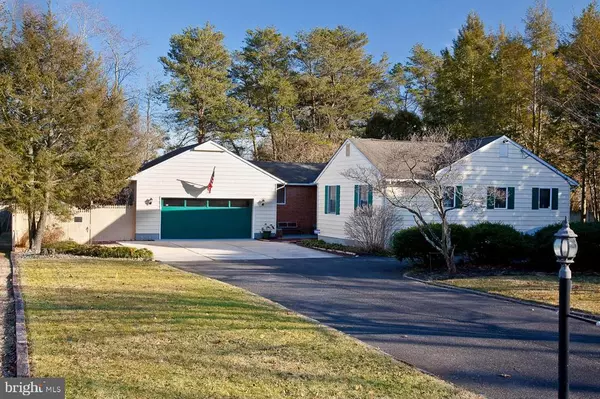For more information regarding the value of a property, please contact us for a free consultation.
Key Details
Sold Price $220,000
Property Type Single Family Home
Sub Type Detached
Listing Status Sold
Purchase Type For Sale
Square Footage 1,584 sqft
Price per Sqft $138
Subdivision Edgewood Acres
MLS Listing ID NJCB131500
Sold Date 04/16/21
Style Ranch/Rambler
Bedrooms 3
Full Baths 2
Half Baths 1
HOA Y/N N
Abv Grd Liv Area 1,584
Originating Board BRIGHT
Year Built 1981
Annual Tax Amount $5,735
Tax Year 2020
Lot Size 0.459 Acres
Acres 0.46
Lot Dimensions 100 x 200
Property Description
Charming ranch with lots of room to grow in a family oriented neighborhood. tile foyer entry, computer/office room; big dining room, eat in country kitchen has bar area which is open to living room with wood burning fireplace; baths are tile floors and fiberglass showers/ tub. Basement is partially finished w/w carpet. Yard has extensive perennial plantings, deck runs across the full length rear of house and has hot tub. In addition there is a gazebo. Yard is mostly fenced, . TV, with surround sound, mounted on living room wall stay.
Location
State NJ
County Cumberland
Area Millville City (20610)
Zoning RES
Rooms
Other Rooms Living Room, Dining Room, Bedroom 2, Bedroom 3, Kitchen, Bedroom 1, Office, Bathroom 1, Bathroom 2, Half Bath
Basement Partial
Main Level Bedrooms 3
Interior
Interior Features Bar, Ceiling Fan(s), Wood Floors, Window Treatments
Hot Water Natural Gas
Heating Forced Air
Cooling Ceiling Fan(s), Central A/C
Flooring Hardwood, Laminated, Tile/Brick
Fireplaces Number 1
Equipment Dishwasher, Dryer, Stove, Washer, Refrigerator
Fireplace Y
Appliance Dishwasher, Dryer, Stove, Washer, Refrigerator
Heat Source Natural Gas
Exterior
Parking Features Garage Door Opener, Oversized
Garage Spaces 8.0
Utilities Available Cable TV
Water Access N
Roof Type Shingle
Street Surface Black Top
Accessibility None
Attached Garage 2
Total Parking Spaces 8
Garage Y
Building
Story 1
Sewer Public Sewer
Water Public
Architectural Style Ranch/Rambler
Level or Stories 1
Additional Building Above Grade, Below Grade
New Construction N
Schools
School District Millville Board Of Education
Others
Senior Community No
Tax ID 10-00514-00002
Ownership Fee Simple
SqFt Source Estimated
Acceptable Financing FHA, Conventional, VA
Listing Terms FHA, Conventional, VA
Financing FHA,Conventional,VA
Special Listing Condition Standard
Read Less Info
Want to know what your home might be worth? Contact us for a FREE valuation!

Our team is ready to help you sell your home for the highest possible price ASAP

Bought with Melissa Fiori-Lacivita • BHHS Fox & Roach-Vineland



