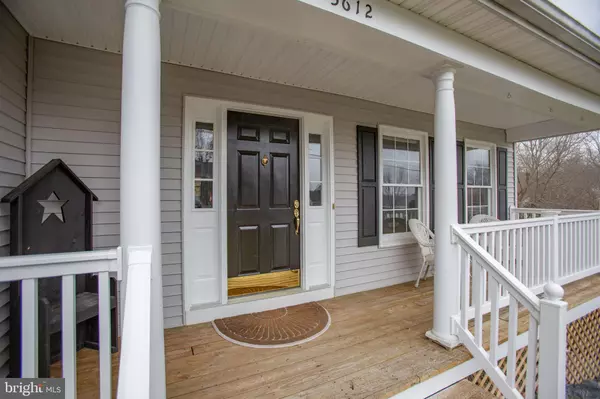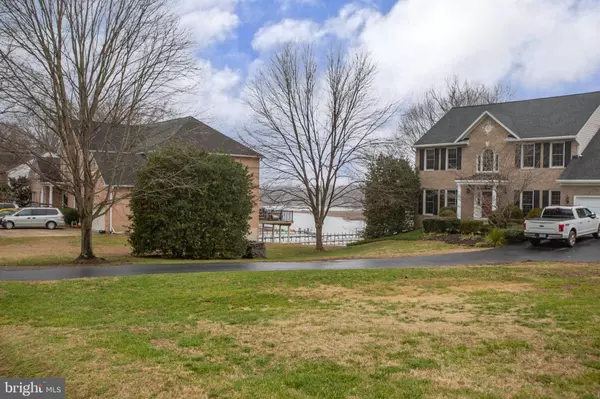For more information regarding the value of a property, please contact us for a free consultation.
Key Details
Sold Price $412,000
Property Type Single Family Home
Sub Type Detached
Listing Status Sold
Purchase Type For Sale
Square Footage 2,254 sqft
Price per Sqft $182
Subdivision Aquia Harbour
MLS Listing ID VAST228064
Sold Date 02/10/21
Style Colonial
Bedrooms 4
Full Baths 2
Half Baths 1
HOA Fees $133/mo
HOA Y/N Y
Abv Grd Liv Area 2,254
Originating Board BRIGHT
Year Built 1989
Annual Tax Amount $3,024
Tax Year 2020
Lot Size 0.583 Acres
Acres 0.58
Property Description
Welcome to 3612 Aquia Drive- this spacious 3 level colonial sits on 0.58 of an acre and has water views. The home has been recently painted and new carpet/padding installed as well. Beautiful hardwoods extend throughout the entire main level. The kitchen has stainless steel appliances which include new range, refrigerator and dishwasher. The family room has cathedral ceilings and a newer sliding glass door which leads out to a deck overlooking the private, tree- lined backyard. Upstairs includes a master suite with walk-in closet, linen closet and a master bath with double vanity and tiles shower and tub combo. the upper level is rounded out with 3 more generous bedrooms and hall bath. The walk-out unfinished basement has the rough-in plumbing ready for an additional bathroom, and a great space for a rec. room and even a legal bedroom. Roof 5yrs, HVAC 4 years, water heater 1-year, new toilets Dec 2020. The backyard has a paver patio surrounding a fire pit as well as a tree house. Aquia Harbour is convenient to Stafford Market Place, commuter lots, VRE, MCB Quantico, Fort Belvoir, the DC Metro Area, The Pentagon Aquia Harbour is a desirable gated community that has its own police station, firehouse, golf course, harbour, stables, swimming pool and club house. Aquia Harbour HOA has a one time buyer fee of $1200; monthly dues are $133 which include trash and snow removal. Pool and other memberships are available.
Location
State VA
County Stafford
Zoning R1
Rooms
Other Rooms Living Room, Dining Room, Primary Bedroom, Bedroom 2, Bedroom 3, Bedroom 4, Kitchen, Family Room, Basement, Foyer, Bathroom 2, Primary Bathroom
Basement Full, Walkout Level, Unfinished, Rough Bath Plumb
Interior
Interior Features Breakfast Area, Carpet, Ceiling Fan(s), Family Room Off Kitchen, Floor Plan - Traditional, Formal/Separate Dining Room, Kitchen - Eat-In, Walk-in Closet(s), Wood Floors
Hot Water Electric
Heating Heat Pump(s)
Cooling Central A/C, Ceiling Fan(s)
Flooring Hardwood, Carpet
Fireplaces Number 1
Fireplaces Type Wood
Equipment Built-In Microwave, Dishwasher, Disposal, Dryer, Washer, Refrigerator, Stainless Steel Appliances, Oven/Range - Electric, Exhaust Fan
Fireplace Y
Window Features Double Pane,Bay/Bow
Appliance Built-In Microwave, Dishwasher, Disposal, Dryer, Washer, Refrigerator, Stainless Steel Appliances, Oven/Range - Electric, Exhaust Fan
Heat Source Electric
Laundry Basement, Has Laundry, Washer In Unit, Dryer In Unit
Exterior
Exterior Feature Deck(s), Porch(es)
Parking Features Garage - Front Entry, Oversized, Inside Access, Garage Door Opener
Garage Spaces 10.0
Utilities Available Cable TV Available, Electric Available, Phone Available, Sewer Available, Water Available
Amenities Available Boat Dock/Slip, Boat Ramp, Gated Community, Golf Course, Golf Course Membership Available, Marina/Marina Club, Mooring Area, Pier/Dock, Pool - Outdoor, Pool Mem Avail, Tennis Courts, Tot Lots/Playground, Riding/Stables
Water Access N
View Water, Trees/Woods
Roof Type Composite,Shingle
Accessibility None
Porch Deck(s), Porch(es)
Attached Garage 2
Total Parking Spaces 10
Garage Y
Building
Lot Description Backs to Trees, Rear Yard, Front Yard
Story 3
Sewer Public Sewer
Water Public
Architectural Style Colonial
Level or Stories 3
Additional Building Above Grade, Below Grade
New Construction N
Schools
Elementary Schools Hampton Oaks
Middle Schools Shirley C. Heim
High Schools Brooke Point
School District Stafford County Public Schools
Others
HOA Fee Include Common Area Maintenance,Snow Removal,Trash
Senior Community No
Tax ID 21-B- - -2703
Ownership Fee Simple
SqFt Source Assessor
Security Features Security Gate,Smoke Detector
Acceptable Financing Cash, Conventional, FHA, VA
Horse Property Y
Horse Feature Stable(s)
Listing Terms Cash, Conventional, FHA, VA
Financing Cash,Conventional,FHA,VA
Special Listing Condition Standard
Read Less Info
Want to know what your home might be worth? Contact us for a FREE valuation!

Our team is ready to help you sell your home for the highest possible price ASAP

Bought with Michelle (Missy) Walden • EXP Realty, LLC



