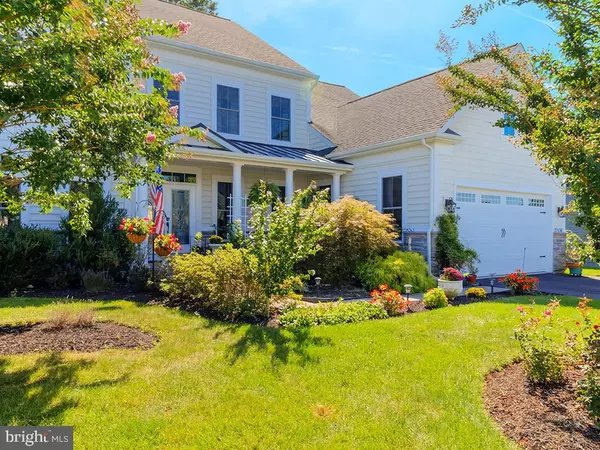For more information regarding the value of a property, please contact us for a free consultation.
Key Details
Sold Price $702,000
Property Type Single Family Home
Sub Type Detached
Listing Status Sold
Purchase Type For Sale
Square Footage 3,791 sqft
Price per Sqft $185
Subdivision Grande At Canal Pointe
MLS Listing ID DESU148818
Sold Date 04/10/20
Style Contemporary
Bedrooms 4
Full Baths 3
Half Baths 1
HOA Fees $140/qua
HOA Y/N Y
Abv Grd Liv Area 3,791
Originating Board BRIGHT
Year Built 2011
Annual Tax Amount $2,278
Tax Year 2019
Lot Size 8,712 Sqft
Acres 0.2
Lot Dimensions 74.00 x 120.00
Property Description
Enjoy the natural beauty of coastal Delaware in this sophisticated contemporary home in a premium wooded site in the Grande at Canal Pointe. Offering 4 bedrooms and 3 1/2 baths, this luxurious home has high-end finishes throughout. The inviting columned foyer with gleaming hardwood is flanked by a sitting room and formal dining room with tray ceiling. Chef's kitchen with custom cabinetry, an island and breakfast bar has an adjacent conversation area for relaxed entertaining. Enjoy morning coffee or an evening beverage in the three season room complete with a roll-down vinyl window system and just steps from the paver patio overlooking woods beyond the fenced yard. A floor-to-ceiling Palladian window fills the two-story great room with light, where you can gather around the fireplace on chilly nights . The first floor owner's suite offers a spa bath with both a jetted tub and tile shower, and has a private entrance to the three season room. The upper level has a second suite, two additional bedrooms with full bath and a generous sized bonus room. Take advantage of the two pools, two clubhouses, tennis courts and playground. This community is located just a bike ride from downtown Rehoboth Beach and some of the area's finest restaurants and shopping, as well as the Junction & Breakwater Trail.
Location
State DE
County Sussex
Area Lewes Rehoboth Hundred (31009)
Zoning MR
Rooms
Other Rooms Dining Room, Primary Bedroom, Sitting Room, Bedroom 3, Bedroom 4, Kitchen, Great Room, In-Law/auPair/Suite, Laundry, Bonus Room, Primary Bathroom, Full Bath, Half Bath, Screened Porch
Main Level Bedrooms 1
Interior
Interior Features Entry Level Bedroom, Floor Plan - Open, Kitchen - Gourmet, Primary Bath(s), Upgraded Countertops, Wood Floors, Window Treatments
Heating Heat Pump(s), Forced Air
Cooling Central A/C
Flooring Hardwood, Ceramic Tile
Fireplaces Number 1
Fireplaces Type Gas/Propane
Equipment Cooktop, Dishwasher, Disposal, Dryer, Microwave, Oven - Wall, Refrigerator, Washer, Water Heater
Fireplace Y
Appliance Cooktop, Dishwasher, Disposal, Dryer, Microwave, Oven - Wall, Refrigerator, Washer, Water Heater
Heat Source Propane - Owned
Laundry Main Floor
Exterior
Exterior Feature Patio(s), Porch(es), Screened
Parking Features Garage - Front Entry
Garage Spaces 2.0
Fence Vinyl
Amenities Available Tennis Courts, Pool - Outdoor, Club House
Water Access N
View Trees/Woods
Roof Type Architectural Shingle
Accessibility None
Porch Patio(s), Porch(es), Screened
Attached Garage 2
Total Parking Spaces 2
Garage Y
Building
Story 2
Foundation Concrete Perimeter
Sewer Public Sewer
Water Public, Well
Architectural Style Contemporary
Level or Stories 2
Additional Building Above Grade, Below Grade
New Construction N
Schools
School District Cape Henlopen
Others
HOA Fee Include Common Area Maintenance,Lawn Maintenance,Pool(s)
Senior Community No
Tax ID 334-13.00-1660.00
Ownership Fee Simple
SqFt Source Assessor
Security Features Security System,Smoke Detector
Acceptable Financing Conventional, Cash
Listing Terms Conventional, Cash
Financing Conventional,Cash
Special Listing Condition Standard
Read Less Info
Want to know what your home might be worth? Contact us for a FREE valuation!

Our team is ready to help you sell your home for the highest possible price ASAP

Bought with Myread M Tovar • Churchill Realty



