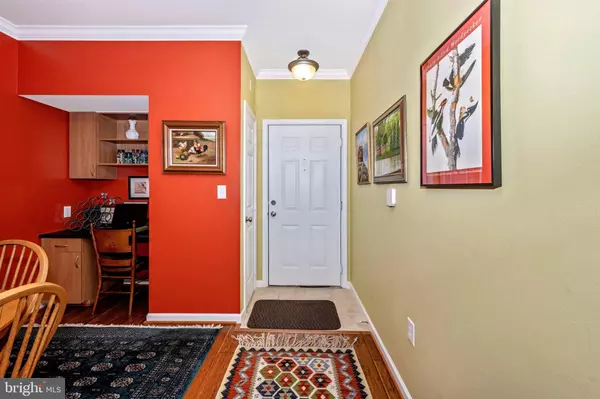For more information regarding the value of a property, please contact us for a free consultation.
Key Details
Sold Price $250,000
Property Type Condo
Sub Type Condo/Co-op
Listing Status Sold
Purchase Type For Sale
Square Footage 984 sqft
Price per Sqft $254
Subdivision The Ashmore
MLS Listing ID MDMC742240
Sold Date 02/15/21
Style Unit/Flat
Bedrooms 2
Full Baths 2
Condo Fees $198/mo
HOA Fees $195/mo
HOA Y/N Y
Abv Grd Liv Area 984
Originating Board BRIGHT
Year Built 2006
Annual Tax Amount $1,852
Tax Year 2020
Property Description
This cozy 2 bedroom 2 bathroom condo is as cute as can be and is an end unit so it has extra windows for lots of natural light! Neutral paint, new luxury vinyl plank flooring that looks like wood and tile throughout. No carpet! This home features crown molding, 9' ceilings, gas cooking, brand new refrigerator, walk-in closets, full size washer/dryer, an alarm system and lots of extra storage. In fact, the owner installed closet organizers to take advantage of the high ceilings for extra storage space. This unit comes with 2 assigned parking spaces (278 & 283) AND a storage unit (which is rare) and has nice views of woods from the balcony and from every window. Conveniently located near shops, restaurants, 270, & more. Great starter home for the first time home buyer or for those looking to down size or have no outdoor maintenance! Better hurry to see it before someone else gets to call it home!
Location
State MD
County Montgomery
Zoning RMX
Rooms
Other Rooms Primary Bedroom, Bedroom 2, Kitchen, Family Room, Breakfast Room, Laundry, Bathroom 2, Primary Bathroom
Main Level Bedrooms 2
Interior
Interior Features Ceiling Fan(s), Crown Moldings, Family Room Off Kitchen, Kitchen - Eat-In, Kitchen - Table Space, Primary Bath(s), Sprinkler System, Stall Shower, Tub Shower, Walk-in Closet(s), Window Treatments, Wood Floors, Soaking Tub
Hot Water Natural Gas
Heating Forced Air
Cooling Central A/C, Ceiling Fan(s)
Equipment Stove, Microwave, Refrigerator, Disposal, Dryer, Washer
Appliance Stove, Microwave, Refrigerator, Disposal, Dryer, Washer
Heat Source Electric
Exterior
Exterior Feature Balcony
Garage Spaces 2.0
Parking On Site 2
Amenities Available Billiard Room, Club House, Exercise Room, Meeting Room, Pool - Outdoor
Water Access N
View Trees/Woods
Accessibility None
Porch Balcony
Total Parking Spaces 2
Garage N
Building
Story 1
Unit Features Garden 1 - 4 Floors
Sewer Public Sewer
Water Public
Architectural Style Unit/Flat
Level or Stories 1
Additional Building Above Grade, Below Grade
Structure Type 9'+ Ceilings,Dry Wall
New Construction N
Schools
Elementary Schools Clopper Mill
Middle Schools Roberto W. Clemente
High Schools Northwest
School District Montgomery County Public Schools
Others
HOA Fee Include Common Area Maintenance,Ext Bldg Maint,Lawn Maintenance,Management,Snow Removal,Trash
Senior Community No
Tax ID 160203569841
Ownership Condominium
Security Features Electric Alarm,Smoke Detector,Security System,Sprinkler System - Indoor
Special Listing Condition Standard
Read Less Info
Want to know what your home might be worth? Contact us for a FREE valuation!

Our team is ready to help you sell your home for the highest possible price ASAP

Bought with Timna Rachel Blech-Hermoni • NextHome Your Way



