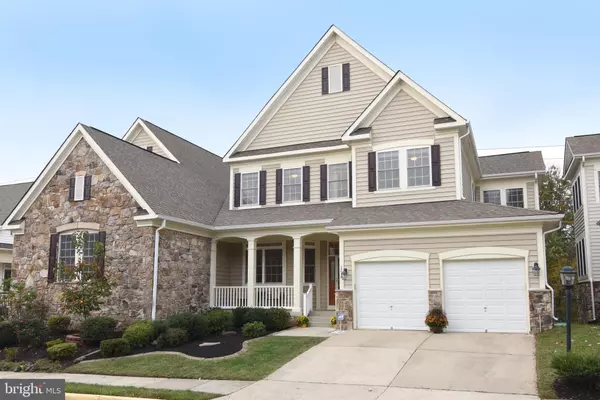For more information regarding the value of a property, please contact us for a free consultation.
Key Details
Sold Price $823,000
Property Type Single Family Home
Sub Type Twin/Semi-Detached
Listing Status Sold
Purchase Type For Sale
Square Footage 4,756 sqft
Price per Sqft $173
Subdivision Willow Oaks
MLS Listing ID VAFX1145186
Sold Date 03/16/21
Style Carriage House
Bedrooms 5
Full Baths 4
Half Baths 1
HOA Fees $156/qua
HOA Y/N Y
Abv Grd Liv Area 3,350
Originating Board BRIGHT
Year Built 2004
Annual Tax Amount $7,948
Tax Year 2021
Lot Size 4,620 Sqft
Acres 0.11
Property Description
Work from home, study from home. This almost 5,000 sf home has 2 ideal WFH/SFH private offices with natural light. And when the need changes (which it will), you are still close to major employment centers for reasonable commutes. For those of us with musicians or gamers in the family, superior soundproofing in lower level bedroom provides the perfect space for musical or gaming enjoyment. Additional lifestyle features include expansive kitchen 5 burner gas cooktop, double wall oven, plenty of counter space & cabinetry, & new granite countertop that opens to the family room and deck and outdoor space for your informal gatherings. Elegant formal rooms with gracious appointments and butlers/staging area accommodate your more formal events. The custom designed basement has a very large recreation area with kitchenette, bedroom, full bath; & more than adequate storage areas. Big ticket items are taken care of 2017 HVACs, yes there are two for your comfort; roof is architectural shingle for extended life expectancy; new garage door openers, yes there are 2 for oversized garage; en-suite bedroom; wide driveway for additional parking; new carpet upstairs; fresh paint; upgraded recessed lights; new granite; ask agent for the complete list. Green components including the Lennox Elite Energy Star HVAC systems (2017), programable thermostat, Nest Smart thermostat, and high efficiency & LED lights. Community has access a lovely lake and access to Fair Lakes amenities.
Location
State VA
County Fairfax
Zoning 403
Direction Southeast
Rooms
Other Rooms Living Room, Dining Room, Primary Bedroom, Sitting Room, Bedroom 2, Bedroom 3, Bedroom 4, Bedroom 5, Kitchen, Family Room, Breakfast Room, Study, Recreation Room, Storage Room, Bathroom 2, Bathroom 3, Primary Bathroom, Full Bath
Basement Full, Fully Finished, Interior Access, Windows
Interior
Interior Features Breakfast Area, Built-Ins, Ceiling Fan(s), Dining Area, Family Room Off Kitchen, Formal/Separate Dining Room, Kitchen - Gourmet, Primary Bath(s), Pantry, Recessed Lighting, Soaking Tub, Store/Office, Tub Shower, Walk-in Closet(s), Wet/Dry Bar, Window Treatments, Wood Floors
Hot Water Natural Gas, 60+ Gallon Tank
Heating Forced Air, Zoned
Cooling Central A/C, Zoned
Flooring Carpet, Hardwood, Ceramic Tile
Fireplaces Number 1
Fireplaces Type Fireplace - Glass Doors, Gas/Propane, Mantel(s), Other
Equipment Built-In Microwave, Cooktop, Dishwasher, Disposal, Dryer, Exhaust Fan, Extra Refrigerator/Freezer, Microwave, Oven - Double, Oven - Wall, Oven/Range - Gas, Refrigerator, Washer, Water Heater
Fireplace Y
Window Features Double Pane,Screens
Appliance Built-In Microwave, Cooktop, Dishwasher, Disposal, Dryer, Exhaust Fan, Extra Refrigerator/Freezer, Microwave, Oven - Double, Oven - Wall, Oven/Range - Gas, Refrigerator, Washer, Water Heater
Heat Source Natural Gas
Laundry Upper Floor
Exterior
Exterior Feature Deck(s), Porch(es)
Parking Features Garage - Front Entry, Garage Door Opener, Inside Access
Garage Spaces 4.0
Utilities Available Under Ground
Amenities Available Tot Lots/Playground
Water Access N
View Trees/Woods
Roof Type Architectural Shingle
Accessibility None
Porch Deck(s), Porch(es)
Attached Garage 2
Total Parking Spaces 4
Garage Y
Building
Lot Description Backs to Trees, No Thru Street
Story 3
Sewer Public Sewer
Water Public
Architectural Style Carriage House
Level or Stories 3
Additional Building Above Grade, Below Grade
Structure Type 9'+ Ceilings
New Construction N
Schools
Elementary Schools Greenbriar East
Middle Schools Katherine Johnson
High Schools Fairfax
School District Fairfax County Public Schools
Others
HOA Fee Include Common Area Maintenance,Trash
Senior Community No
Tax ID 0453 06 0016
Ownership Fee Simple
SqFt Source Assessor
Acceptable Financing Cash, Conventional, VA, FHA
Listing Terms Cash, Conventional, VA, FHA
Financing Cash,Conventional,VA,FHA
Special Listing Condition Standard
Read Less Info
Want to know what your home might be worth? Contact us for a FREE valuation!

Our team is ready to help you sell your home for the highest possible price ASAP

Bought with Charles S Valenta • Keller Williams Realty



