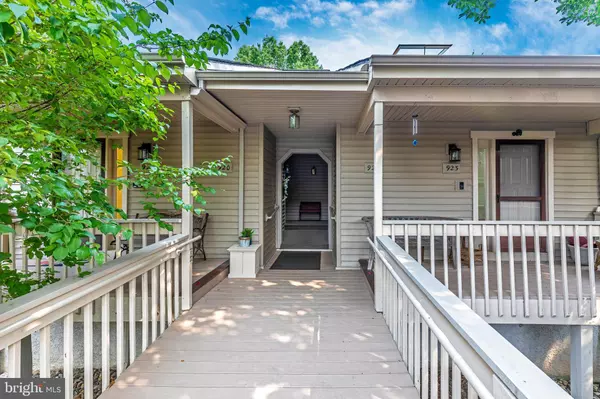For more information regarding the value of a property, please contact us for a free consultation.
Key Details
Sold Price $291,500
Property Type Single Family Home
Sub Type Unit/Flat/Apartment
Listing Status Sold
Purchase Type For Sale
Square Footage 1,566 sqft
Price per Sqft $186
Subdivision Hersheys Mill
MLS Listing ID PACT2003072
Sold Date 09/14/21
Style Contemporary
Bedrooms 2
Full Baths 2
HOA Fees $576/qua
HOA Y/N Y
Abv Grd Liv Area 1,566
Originating Board BRIGHT
Year Built 1986
Annual Tax Amount $3,475
Tax Year 2021
Lot Size 1,566 Sqft
Acres 0.04
Lot Dimensions 0.00 x 0.00
Property Description
Rare find in Jefferson Village. Nice unit with laundry ROOM, and utility ROOM. The two story entry offers a bright skylight offering sunlight to the foyer, stairs and elevator, This is basically a one level living first floor unit with a pretty kitchen with new Corian counters and hardwood floors. The dining room connects to the living room giving it a very spacious flow. The large Master Suite has two huge closets and a connecting bath with a nice sized shower and a lovely greenhouse window. The hall has a full bath that also connects to the second bedroom, perfect for guests. The dining room has large slider to a screened in porch with skylights. There is also a concrete patio for a grille and a shed for your outdoor storage. Did I mention closets? This home does not disappoint.
Location
State PA
County Chester
Area East Goshen Twp (10353)
Zoning RESIDENTIAL
Rooms
Main Level Bedrooms 2
Interior
Interior Features Ceiling Fan(s), Combination Dining/Living, Elevator, Flat, Floor Plan - Open, Pantry, Stall Shower, Tub Shower, Upgraded Countertops, Walk-in Closet(s), Window Treatments, Wood Floors
Hot Water Electric
Heating Heat Pump(s)
Cooling Central A/C
Flooring Carpet, Ceramic Tile, Hardwood
Equipment Built-In Microwave, Dishwasher, Disposal, Dryer - Electric, Microwave, Oven - Double, Oven - Self Cleaning, Oven/Range - Electric, Refrigerator, Washer, Water Heater
Furnishings No
Fireplace N
Appliance Built-In Microwave, Dishwasher, Disposal, Dryer - Electric, Microwave, Oven - Double, Oven - Self Cleaning, Oven/Range - Electric, Refrigerator, Washer, Water Heater
Heat Source Electric
Laundry Main Floor
Exterior
Parking Features Additional Storage Area, Garage Door Opener
Garage Spaces 1.0
Amenities Available Billiard Room, Cable, Common Grounds, Community Center, Gated Community, Golf Course Membership Available, Library, Meeting Room, Pool - Outdoor, Racquet Ball, Retirement Community, Security, Shuffleboard, Swimming Pool, Tennis Courts, Other
Water Access N
Roof Type Asbestos Shingle
Accessibility 2+ Access Exits
Total Parking Spaces 1
Garage Y
Building
Story 2
Unit Features Garden 1 - 4 Floors
Sewer Public Sewer
Water Public
Architectural Style Contemporary
Level or Stories 2
Additional Building Above Grade, Below Grade
Structure Type Dry Wall
New Construction N
Schools
School District West Chester Area
Others
Pets Allowed Y
HOA Fee Include Alarm System,All Ground Fee,Cable TV,Common Area Maintenance,Ext Bldg Maint,High Speed Internet,Insurance,Lawn Maintenance,Management,Reserve Funds,Road Maintenance,Security Gate,Sewer,Snow Removal,Standard Phone Service,Trash,Water
Senior Community Yes
Age Restriction 55
Tax ID 53-02 -0873
Ownership Fee Simple
SqFt Source Assessor
Acceptable Financing Cash, Conventional, FHA, VA
Listing Terms Cash, Conventional, FHA, VA
Financing Cash,Conventional,FHA,VA
Special Listing Condition Standard
Pets Allowed Number Limit
Read Less Info
Want to know what your home might be worth? Contact us for a FREE valuation!

Our team is ready to help you sell your home for the highest possible price ASAP

Bought with Ernest J Knechel • Rockland Capital LLC



