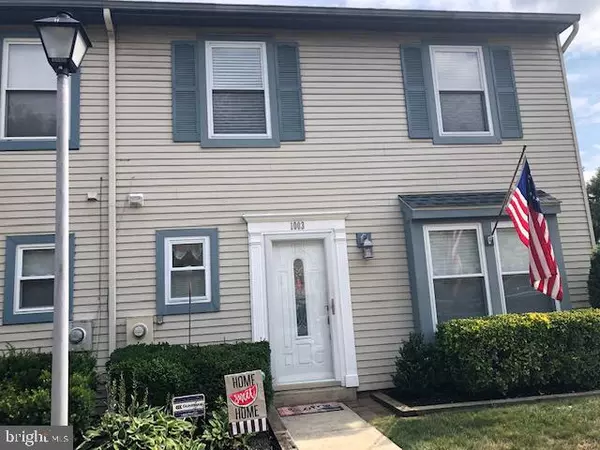For more information regarding the value of a property, please contact us for a free consultation.
Key Details
Sold Price $275,000
Property Type Townhouse
Sub Type End of Row/Townhouse
Listing Status Sold
Purchase Type For Sale
Square Footage 1,452 sqft
Price per Sqft $189
Subdivision The Orchards
MLS Listing ID NJBL2004808
Sold Date 10/15/21
Style Contemporary
Bedrooms 3
Full Baths 1
Half Baths 1
HOA Fees $66/mo
HOA Y/N Y
Abv Grd Liv Area 1,452
Originating Board BRIGHT
Year Built 1983
Annual Tax Amount $4,733
Tax Year 2020
Lot Size 4,792 Sqft
Acres 0.11
Lot Dimensions 0.00 x 0.00
Property Description
Location location location! Condition condition condition! Own a mint condition Little Piece of Paradise located conveniently to everything in Marlton New Jersey. This gem has it all! If you are looking for relaxation and privacy nestled quietly within the hub of business, recreation, public transportation, entertainment, shopping, Great schools, and major access roads to everywhere, you've found it!! This amazing three bed, 1 1/2 bath end unit townhome in the Orchards at Greentree has it all! The interior is flawless with designer neutral paint colors, white faux wood vinyl blinds, recessed lighting, crown molding, and ceiling fans throughout. The 9 foot sliding door opening from the living room onto
the outdoor covered porch and EP Henry spacious paver patio, spotlights the inviting outdoor spa
and living area! A spacious backyard landscaped and totally enclosed with beautiful maintenance free vinyl fencing provides a private niche for year-round relaxation. As you enter the home, you will find a beautifully updated kitchen with tasteful maple cabinets, granite countertops, tile backsplash, stainless steel appliances, breakfast bar with Unique overhead Thomas Edison pendant lights and a secret Bonus……. Heated floors!! A large window adds plenty of light to this cheerful kitchen which is also open to the living room and dining room through the large window pass-through of the granite breakfast bar!
The open concept living room and dining area appear even brighter and larger with the light provided by the 9 foot glass sliders opening to the backyard oasis. A full shiplap wall creates an interesting backdrop at one end of the living room. Paddle fan, crown molding, 5.5 inch floor trim throughout, neutral carpets recessed lighting and fresh paint add to the character of this open floor plan.
The upstairs boasts three bedrooms including the primary bedroom with newly remodeled bathroom. The bathroom has a vinyl shower insert with built-in shelving which makes for quick and easy shower cleaning. Upgraded sink, cabinet, and tile floor create a bathroom that is a perfect compliment to the warm adjoining bedroom!! Bedroom 3 has a full double closet exterior mirror giving the appearance of doubling the room size. The upstairs is carpeted throughout with newer neutral carpets.
The crown jewel of this property is definitely the spacious backyard area. The 11 x 19 covered back porch opening to the backyard and impressive paver patio and Spa are inviting and irresistible elements. The Landscaped yard includes an irrigation system, 10 x 10 vinyl shed, and is enclosed with a no maintenance white vinyl fence that has two gates: one regular gate and one double wide gate in the event that vehicles may need to park on the side or a riding lawnmower or other vehicle may need access to the back /side yard. There are just too many wonderful things to list about this find including the community pool, tennis, and basketball courts, and little tot playgrounds. Don't miss out! For sure this one won't last long!
Location
State NJ
County Burlington
Area Evesham Twp (20313)
Zoning MD
Rooms
Other Rooms Living Room, Dining Room, Primary Bedroom, Bedroom 2, Kitchen, Laundry, Bathroom 3, Half Bath
Interior
Hot Water Natural Gas
Heating Forced Air
Cooling Central A/C
Equipment Refrigerator, Dishwasher, Oven/Range - Gas, Stainless Steel Appliances, Washer, Dryer
Appliance Refrigerator, Dishwasher, Oven/Range - Gas, Stainless Steel Appliances, Washer, Dryer
Heat Source Natural Gas
Exterior
Water Access N
Accessibility 2+ Access Exits
Garage N
Building
Story 2
Sewer Public Sewer
Water Public
Architectural Style Contemporary
Level or Stories 2
Additional Building Above Grade, Below Grade
New Construction N
Schools
School District Evesham Township
Others
Senior Community No
Tax ID 13-00006 06-00011
Ownership Fee Simple
SqFt Source Assessor
Acceptable Financing Exchange
Listing Terms Exchange
Financing Exchange
Special Listing Condition Standard
Read Less Info
Want to know what your home might be worth? Contact us for a FREE valuation!

Our team is ready to help you sell your home for the highest possible price ASAP

Bought with Kenneth J Kellam • Century 21 Alliance-Moorestown



