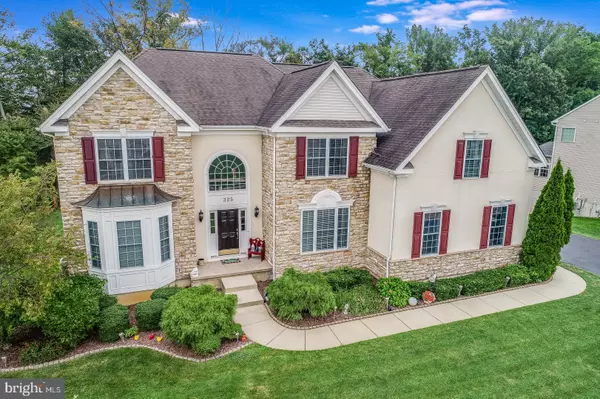For more information regarding the value of a property, please contact us for a free consultation.
Key Details
Sold Price $502,000
Property Type Single Family Home
Sub Type Detached
Listing Status Sold
Purchase Type For Sale
Square Footage 4,850 sqft
Price per Sqft $103
Subdivision Grande At Odessa Na
MLS Listing ID DENC508132
Sold Date 10/15/20
Style Colonial,Traditional
Bedrooms 4
Full Baths 4
Half Baths 1
HOA Fees $100/mo
HOA Y/N Y
Abv Grd Liv Area 3,350
Originating Board BRIGHT
Year Built 2006
Annual Tax Amount $4,707
Tax Year 2020
Lot Size 0.420 Acres
Acres 0.42
Property Description
Visit this home virtually: http://www.vht.com/434100593/IDXS - Welcome to 325 Watchgate Way!! This exquisite and stunning home is located in the award winning Appoquinimink School District. This home features a beautiful kitchen with a over sized island, granite counter tops and abundance of beautiful cabinets and all appliances. The gleaming hardwood floors shine from the front door throughout to the kitchen and eating area and overlooks into the two-story family room, with a gas fireplace and a 2nd stair case leading to the second floor. If you are lucky enough to work from home the office will have plenty of use. The formal living room and over sized formal dining room with tray ceiling complete the main level. The second floor has a beautiful master suite with his and hers double walk in closets, as well as an amazing master bathroom, separate shower, featuring a glass enclosure. The other three bedrooms are very generous in size with plenty of closet space.the 4th bedroom has a private bathroom. The loft area could be used for anything you desire which looks down to the family room. The beautiful finished basement has a living area, game room and bar area and a full bath with large shower. There are full size windows over looking the rear yard and golf course. The walk out doors lead to the very inviting patio with a bar to relax. The yard is just under a half acre featuring an irrigation system. . Not to mention the neighborhood features a club house, swimming pool and a golf course. This home backs up to the 6th green and 7th T box. Live like you are on vacation!!
Location
State DE
County New Castle
Area South Of The Canal (30907)
Zoning S
Rooms
Basement Daylight, Full, Full, Fully Finished, Sump Pump, Walkout Level, Windows, Other
Interior
Interior Features Carpet, Ceiling Fan(s), Double/Dual Staircase, Floor Plan - Open, Formal/Separate Dining Room, Kitchen - Island, Primary Bath(s), Walk-in Closet(s), Wet/Dry Bar, Wood Floors
Hot Water Natural Gas
Heating Forced Air
Cooling Ceiling Fan(s), Central A/C
Flooring Carpet, Ceramic Tile, Hardwood
Fireplaces Number 1
Fireplaces Type Gas/Propane
Equipment Built-In Microwave, Dishwasher, Disposal, Dryer, Oven - Self Cleaning, Oven/Range - Gas, Washer, Water Heater, Water Heater - Tankless
Fireplace Y
Appliance Built-In Microwave, Dishwasher, Disposal, Dryer, Oven - Self Cleaning, Oven/Range - Gas, Washer, Water Heater, Water Heater - Tankless
Heat Source Natural Gas
Laundry Main Floor
Exterior
Exterior Feature Deck(s), Patio(s)
Parking Features Garage - Side Entry, Inside Access
Garage Spaces 6.0
Water Access N
View Golf Course
Accessibility None
Porch Deck(s), Patio(s)
Attached Garage 2
Total Parking Spaces 6
Garage Y
Building
Lot Description Other
Story 2
Foundation Concrete Perimeter
Sewer Public Sewer
Water Public
Architectural Style Colonial, Traditional
Level or Stories 2
Additional Building Above Grade, Below Grade
New Construction N
Schools
School District Appoquinimink
Others
Senior Community No
Tax ID 14-013.33-012
Ownership Fee Simple
SqFt Source Assessor
Acceptable Financing Cash, Conventional, FHA
Horse Property N
Listing Terms Cash, Conventional, FHA
Financing Cash,Conventional,FHA
Special Listing Condition Standard
Read Less Info
Want to know what your home might be worth? Contact us for a FREE valuation!

Our team is ready to help you sell your home for the highest possible price ASAP

Bought with Megan Aitken • Keller Williams Realty



