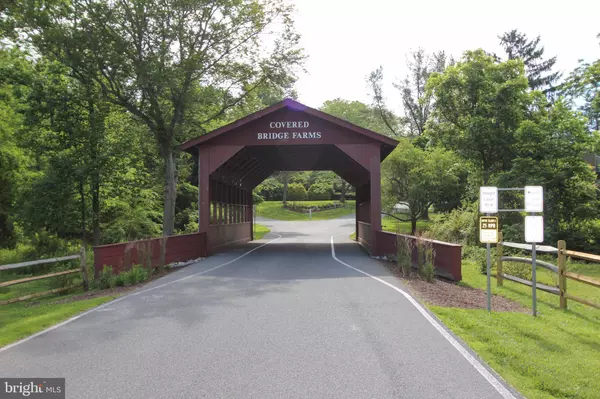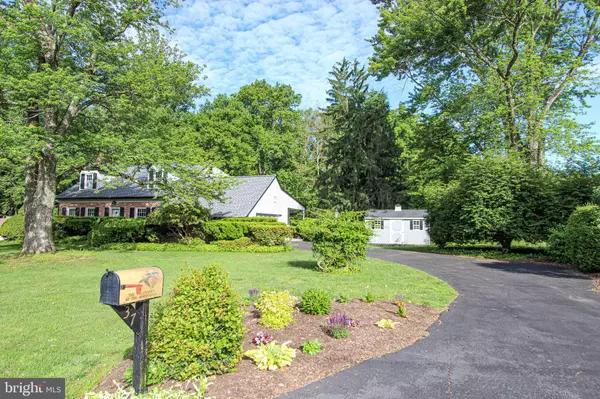For more information regarding the value of a property, please contact us for a free consultation.
Key Details
Sold Price $360,000
Property Type Single Family Home
Sub Type Detached
Listing Status Sold
Purchase Type For Sale
Square Footage 2,300 sqft
Price per Sqft $156
Subdivision Covered Bridge Farms
MLS Listing ID DENC502720
Sold Date 07/15/20
Style Cape Cod
Bedrooms 4
Full Baths 2
Half Baths 1
HOA Fees $41/ann
HOA Y/N Y
Abv Grd Liv Area 2,300
Originating Board BRIGHT
Year Built 1963
Annual Tax Amount $4,091
Tax Year 2019
Lot Size 0.830 Acres
Acres 0.83
Lot Dimensions 197.60 x 303.80
Property Description
Showings start 6/17. Ride-by only until showings start. Please do not walk the property. Classic Home with In-Ground Gunite Pool on Private 0.83 Acre Lot in Sought After Neighborhood. The Interior has been freshly painted light gray with white trim. Many updates. Hardwood under all carpet, upstairs and down. New Roof, Shutters, Gutters and Oil Tank in 2017. New Garage Door, Hot Water Heater and Pool Pump in 2018. New Air conditioner in 2019. New Septic system 11/2016 and resurface Driveway. Many other updates. Seller has paid Leslie Pools to open the pool for buyer and ensure it s in working order. Natural Gas available through Delmarva with a conditional free hook-up offering. Front Center Foyer to Living Room features Built-ins, Brick Wood burning Fireplace and Crown Molding. Formal Dining Room with Crown molding and Chair Rail. Solid Cherry Cabinets with Corian Countertops, electric Stove with Double ovens and Breakfast bar Adjoining family Room with Built-in desk area and 5 Window Bay over looking the scenic Back yard. 1st Floor Master, Walk-in Closet, Private bath and Door to Screened Porch to enjoy the beautiful setting. 3 spacious Bedrooms upstairs, 2 with Walk-in Closets and Spacious Hall Bath. Rec room in basement and lots of unfinished storage area. 2 car garage with opener. Priced well below appraised value for a Quick Sale at the Highest and Best. Hurry to make this yours!
Location
State DE
County New Castle
Area Newark/Glasgow (30905)
Zoning NC21
Rooms
Other Rooms Living Room, Dining Room, Primary Bedroom, Bedroom 2, Bedroom 3, Bedroom 4, Kitchen, Family Room, Foyer, Recreation Room, Bathroom 2, Primary Bathroom, Half Bath, Screened Porch
Basement Partial
Main Level Bedrooms 1
Interior
Interior Features Ceiling Fan(s), Entry Level Bedroom
Hot Water Electric
Heating Forced Air
Cooling Central A/C
Fireplaces Number 1
Equipment Dishwasher, Washer, Dryer, Refrigerator
Fireplace Y
Appliance Dishwasher, Washer, Dryer, Refrigerator
Heat Source Electric
Exterior
Parking Features Garage Door Opener
Garage Spaces 7.0
Utilities Available Natural Gas Available
Water Access N
Accessibility None
Attached Garage 2
Total Parking Spaces 7
Garage Y
Building
Story 2
Sewer On Site Septic
Water Well
Architectural Style Cape Cod
Level or Stories 2
Additional Building Above Grade, Below Grade
New Construction N
Schools
School District Christina
Others
HOA Fee Include Road Maintenance,Snow Removal,Common Area Maintenance
Senior Community No
Tax ID 09-007.40-003
Ownership Fee Simple
SqFt Source Assessor
Acceptable Financing Cash, Conventional, FHA, VA
Listing Terms Cash, Conventional, FHA, VA
Financing Cash,Conventional,FHA,VA
Special Listing Condition Standard
Read Less Info
Want to know what your home might be worth? Contact us for a FREE valuation!

Our team is ready to help you sell your home for the highest possible price ASAP

Bought with Margherita Stitz • Long & Foster Real Estate, Inc.



