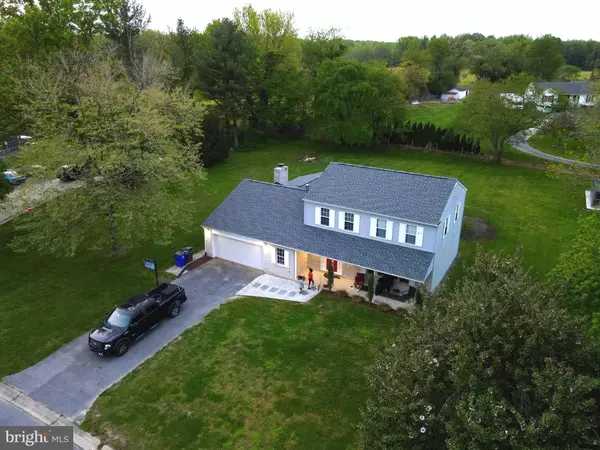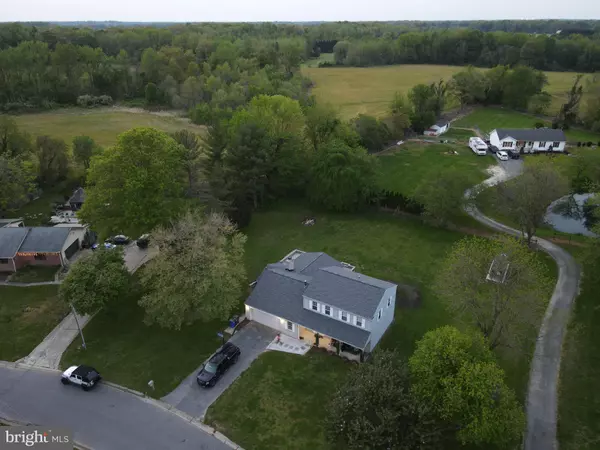For more information regarding the value of a property, please contact us for a free consultation.
Key Details
Sold Price $305,000
Property Type Single Family Home
Sub Type Detached
Listing Status Sold
Purchase Type For Sale
Square Footage 1,942 sqft
Price per Sqft $157
Subdivision Eden Rock
MLS Listing ID DEKT247092
Sold Date 07/27/21
Style Other
Bedrooms 4
Full Baths 2
Half Baths 1
HOA Y/N N
Abv Grd Liv Area 1,942
Originating Board BRIGHT
Year Built 1975
Annual Tax Amount $1,120
Tax Year 2020
Lot Size 0.565 Acres
Acres 0.56
Lot Dimensions 140.63 x 175.00
Property Description
Fully renovated and ready to welcome a new family. This 4 bed, 2.5 bath home has it all! The newly remodeled kitchen features stainless steel range and dish washer with tiled backsplash and tile flooring that continues in the mudroom. LVP in the living, dining and foyer. The family room hosts a working wood burning fireplace with new carpet and surround. There is a large sunroom off the family room with lots of natural sunlight that empties onto a large paver patio with a stone sitting wall perimeter that is perfect for outdoor entertaining. Upstairs you'll find the owner's in-suite with fully tiled shower and three additional bedrooms featuring ample closet space and fully upgraded hall bath. New paint and flooring throughout the home along with new roof, smartphone enabled HVAC, new hot water heater, and new electrical panel. Outside there is a 8x20 concrete slab ready for a new dog kennel or outdoor storage unit. Mature trees surround the property on 3 sides in this very secluded neighborhood surrounded by farmland. The septic inspection is scheduled for 19 June. Please submit highest and best by 1200 on Saturday 19 June.
Location
State DE
County Kent
Area Capital (30802)
Zoning AR
Interior
Hot Water Electric
Heating Forced Air
Cooling Central A/C
Fireplaces Number 1
Fireplaces Type Brick
Furnishings No
Fireplace Y
Heat Source Oil
Exterior
Parking Features Additional Storage Area, Garage - Front Entry, Oversized
Garage Spaces 2.0
Water Access N
Accessibility 2+ Access Exits, 32\"+ wide Doors
Attached Garage 2
Total Parking Spaces 2
Garage Y
Building
Story 2
Sewer On Site Septic
Water Well
Architectural Style Other
Level or Stories 2
Additional Building Above Grade, Below Grade
New Construction N
Schools
School District Capital
Others
Senior Community No
Tax ID KH-00-05601-02-1800-000
Ownership Fee Simple
SqFt Source Assessor
Special Listing Condition Standard
Read Less Info
Want to know what your home might be worth? Contact us for a FREE valuation!

Our team is ready to help you sell your home for the highest possible price ASAP

Bought with Lisa Marie • RE/MAX Edge



