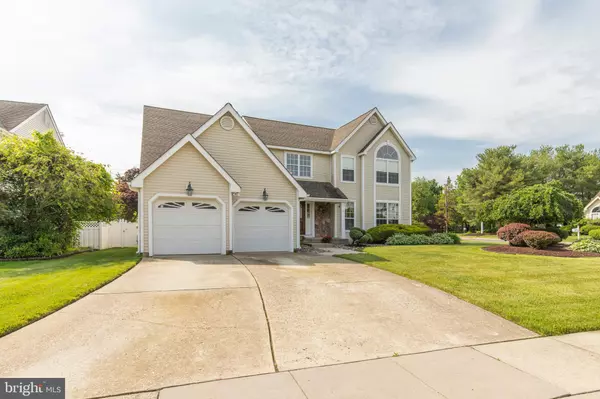For more information regarding the value of a property, please contact us for a free consultation.
Key Details
Sold Price $325,000
Property Type Single Family Home
Sub Type Detached
Listing Status Sold
Purchase Type For Sale
Square Footage 2,612 sqft
Price per Sqft $124
Subdivision Harpers Orchard
MLS Listing ID NJGL259682
Sold Date 07/31/20
Style Contemporary
Bedrooms 4
Full Baths 2
Half Baths 1
HOA Y/N N
Abv Grd Liv Area 2,612
Originating Board BRIGHT
Year Built 1994
Annual Tax Amount $9,774
Tax Year 2019
Lot Size 10,846 Sqft
Acres 0.25
Lot Dimensions 0.00 x 0.00
Property Description
Welcome to this four-bedroom two-and-a-half-bath gorgeous corner lot home located in one of Gloucester County's most desirable neighborhoods, Harpers Orchards. As you walk up to this home you will surely be impressed by the new roof, professional landscaping stone facade with a covered French front porch, white-capped windows, and a two-car garage. Entering into this breathtaking home you will notice the grand staircase and the catwalk as well as access to the lower level of the home. There are hardwood floors throughout custom wainscoting freshly painted, a powder room , and an open floor plan. This home has a formal living room as well as a formal dining room that flows through freely into your gorgeous kitchen. The kitchen features Swanstone countertops, tile backsplash, tile floors, white cabinets, and a stainless steel appliance package. The kitchen opens freely into the family room which has hardwood floors ,plenty of windows to let in the natural sunlight, exposed white beams, a ceiling fan, recessed lighting, and a gorgeous gas fireplace. Leading through the kitchen, you will go through your double French doors into your 3 season "Florida room" including tiled hardwood looking floors, a ceiling fan, electric fireplace, and plenty of windows. The Florida room overlooks your gorgeous fenced in backyard which includes a matching shed, and a paver patio with a jacuzzi hot tub. The second level to this home features 4 large bedrooms and two newly remodeled full baths. The master bedroom has hardwood floors, walk-in closets, and bathrooms that you will never want to leave, including an oversized custom tiled shower with seating bench, soaking tub, tiled wall, double porcelain sinks with granite countertops and all new fixtures. That's not all folks, this home also comes with a finished basement, featuring recessed lighting, neutral carpet and plenty of storage. The basement can be used as a second entertainment area, playroom, office, or perhaps a gym. This home will not last long, make your appointment today!!
Location
State NJ
County Gloucester
Area Glassboro Boro (20806)
Zoning R5
Rooms
Other Rooms Living Room, Dining Room, Primary Bedroom, Bedroom 2, Bedroom 3, Bedroom 4, Kitchen, Family Room
Basement Fully Finished
Interior
Heating Forced Air
Cooling Central A/C
Fireplace Y
Heat Source Natural Gas
Exterior
Parking Features Garage - Front Entry
Garage Spaces 2.0
Water Access N
Accessibility None
Attached Garage 2
Total Parking Spaces 2
Garage Y
Building
Story 2
Sewer Public Sewer
Water Public
Architectural Style Contemporary
Level or Stories 2
Additional Building Above Grade, Below Grade
New Construction N
Schools
School District Glassboro Public Schools
Others
Senior Community No
Tax ID 06-00411 30-00024
Ownership Fee Simple
SqFt Source Assessor
Special Listing Condition Standard
Read Less Info
Want to know what your home might be worth? Contact us for a FREE valuation!

Our team is ready to help you sell your home for the highest possible price ASAP

Bought with Angus K Lamb • Weichert Realtors-Turnersville



