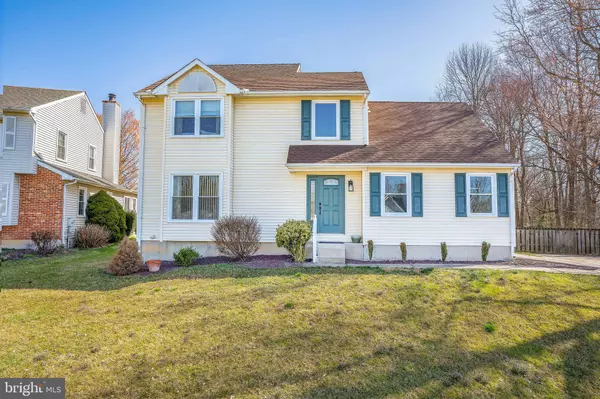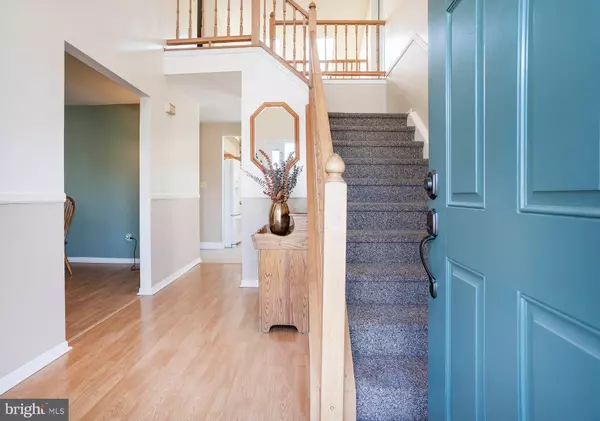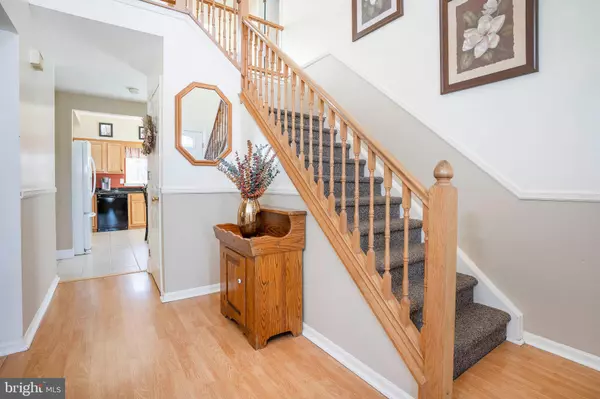For more information regarding the value of a property, please contact us for a free consultation.
Key Details
Sold Price $350,000
Property Type Single Family Home
Sub Type Detached
Listing Status Sold
Purchase Type For Sale
Square Footage 2,150 sqft
Price per Sqft $162
Subdivision Beechers Lot
MLS Listing ID DENC523096
Sold Date 05/26/21
Style Colonial
Bedrooms 3
Full Baths 2
Half Baths 1
HOA Fees $6/ann
HOA Y/N Y
Abv Grd Liv Area 2,150
Originating Board BRIGHT
Year Built 1988
Annual Tax Amount $3,234
Tax Year 2020
Lot Size 8,712 Sqft
Acres 0.2
Lot Dimensions 156.80 x 112.90
Property Description
View the video online by following the link https://linkprotect.cudasvc.com/url?a=https%3a%2f%2fvimeo.com%2f528370655&c=E,1,y5YUcvc5T1KJBDCqYvcEfPgGBwC4B6bBTakNenzLPRDUdjTEyiER5HpBKBNkk3KTddU7rluIu4rB4sOSmWJV3IQ0T7ZyNrZM8GWnhO7AwiLcghOkV1xn3vr-&typo=1. Wonderful three bedroom colonial in convenient location off of Salem Church Rd; ideal location minutes to I-95 and close to Downtown Newark.Warm and inviting home features large formal living room which can be used as a dual living/dining area, in addition to family room with fireplace and access to Azec deck (2011). Bright and sunny remodeled kitchen (2015) boasts lots of cabinet space, granite countertops, tile flooring and offers a dining area with access to the second deck overlooking the semi private backyard with mature landscaping and open space. Second floor hosts the master bedroom with en-suite bath and two additional spacious bedrooms plus full hall bath.Living space continues to the finished lower level which makes the perfect area for a second family room or playroom. With many more updates, this home is move in ready for a new owner to enjoy! Pre-listing home inspection available. Seller prefers to sell without an inspection contingency.
Location
State DE
County New Castle
Area Newark/Glasgow (30905)
Zoning NC6.5
Rooms
Other Rooms Living Room, Primary Bedroom, Bedroom 2, Bedroom 3, Kitchen, Family Room
Basement Full, Fully Finished
Interior
Interior Features Attic, Carpet, Family Room Off Kitchen, Floor Plan - Traditional, Kitchen - Eat-In, Primary Bath(s), Skylight(s), Tub Shower, Upgraded Countertops, Walk-in Closet(s)
Hot Water Electric
Heating Heat Pump(s)
Cooling Central A/C
Flooring Laminated, Ceramic Tile
Fireplaces Number 1
Fireplaces Type Wood
Equipment Built-In Microwave, Dishwasher, Disposal, Dryer, Oven/Range - Electric, Refrigerator, Washer, Water Heater
Fireplace Y
Window Features Replacement,Insulated
Appliance Built-In Microwave, Dishwasher, Disposal, Dryer, Oven/Range - Electric, Refrigerator, Washer, Water Heater
Heat Source Electric
Laundry Main Floor
Exterior
Exterior Feature Deck(s)
Parking Features Garage - Side Entry, Garage Door Opener, Inside Access
Garage Spaces 1.0
Utilities Available Cable TV
Water Access N
Roof Type Asphalt,Shingle
Accessibility None
Porch Deck(s)
Attached Garage 1
Total Parking Spaces 1
Garage Y
Building
Lot Description Backs - Open Common Area
Story 2
Sewer Public Sewer
Water Public
Architectural Style Colonial
Level or Stories 2
Additional Building Above Grade, Below Grade
Structure Type Dry Wall
New Construction N
Schools
Elementary Schools Mcvey
Middle Schools Kirk
High Schools Glasgow
School District Christina
Others
HOA Fee Include Common Area Maintenance,Snow Removal
Senior Community No
Tax ID 09-037.40-208
Ownership Fee Simple
SqFt Source Assessor
Special Listing Condition Standard
Read Less Info
Want to know what your home might be worth? Contact us for a FREE valuation!

Our team is ready to help you sell your home for the highest possible price ASAP

Bought with Doreen A. Sawchak • BHHS Fox & Roach-Christiana



