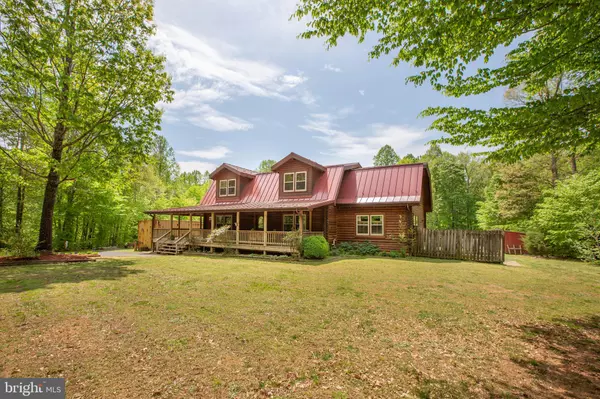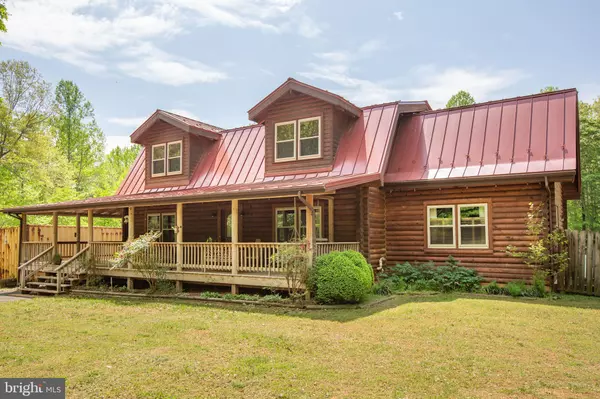For more information regarding the value of a property, please contact us for a free consultation.
Key Details
Sold Price $480,000
Property Type Single Family Home
Sub Type Detached
Listing Status Sold
Purchase Type For Sale
Square Footage 2,723 sqft
Price per Sqft $176
Subdivision Millwood
MLS Listing ID VASP230732
Sold Date 06/01/21
Style Log Home
Bedrooms 4
Full Baths 3
HOA Y/N N
Abv Grd Liv Area 2,723
Originating Board BRIGHT
Year Built 1993
Annual Tax Amount $2,836
Tax Year 2020
Lot Size 5.200 Acres
Acres 5.2
Property Description
You will fall in love with this well-maintained log home that is nestled on over 5 acres. The home features 4 bedrooms, 3 full bathrooms, hardwood floors throughout, exposed beams and tons of charm! As you enter the home from the wrap around porch, you are greeted by a large living room with a gas stove fireplace. The spacious kitchen opens to the dining area with a bay window overlooking the big backyard. Convenient main level master bedroom with a walk-in closet and full bathroom. Easily work from the home office with broadband available from Comcast. The laundry room with access to the back deck and a full bathroom for your guests finish off the main floor. Upstairs you will find 3 additional bedrooms, a full bathroom with double sinks and a bonus room that could be used as a playroom or a second office . Two of the bedrooms upstairs have walk-in closets and all feature vaulted ceilings. The unfinished basement is perfect for your workshop or storage! Outside you will find an oversized, detached garage and 2 storage sheds. Be sure to check out the efficient outdoor wood burning furnace that warms the home all winter long while keeping your electric bills down! All cut wood and tools for the furnace convey. Home also includes a whole-house generator and a 1 Year Home Warranty. New Hot Water Heater is being installed. Chimney and capped off flue in basement are sold "as-is".
Location
State VA
County Spotsylvania
Zoning A3
Rooms
Other Rooms Living Room, Bedroom 2, Bedroom 3, Bedroom 4, Kitchen, Basement, Bedroom 1, Laundry, Office, Storage Room, Bathroom 1, Bathroom 2, Bathroom 3, Bonus Room
Basement Unfinished, Full, Walkout Stairs
Main Level Bedrooms 1
Interior
Interior Features Carpet, Ceiling Fan(s), Combination Kitchen/Dining, Entry Level Bedroom, Exposed Beams, Family Room Off Kitchen, Floor Plan - Open, Primary Bath(s), Store/Office, Tub Shower, Walk-in Closet(s), Window Treatments, Wood Floors
Hot Water Electric
Heating Heat Pump - Gas BackUp, Heat Pump(s), Hot Water
Cooling Central A/C
Flooring Hardwood, Carpet
Fireplaces Number 1
Fireplaces Type Gas/Propane
Equipment Dishwasher, Microwave, Refrigerator, Stove, Washer, Dryer, Stainless Steel Appliances, Water Conditioner - Owned
Fireplace Y
Appliance Dishwasher, Microwave, Refrigerator, Stove, Washer, Dryer, Stainless Steel Appliances, Water Conditioner - Owned
Heat Source Propane - Leased, Electric, Wood
Laundry Main Floor
Exterior
Exterior Feature Deck(s), Porch(es), Wrap Around
Parking Features Garage - Front Entry, Garage Door Opener, Oversized
Garage Spaces 2.0
Utilities Available Cable TV, Multiple Phone Lines, Propane
Waterfront Description None
Water Access N
View Trees/Woods
Roof Type Metal
Accessibility None
Porch Deck(s), Porch(es), Wrap Around
Total Parking Spaces 2
Garage Y
Building
Story 3
Sewer On Site Septic, Septic = # of BR
Water Well
Architectural Style Log Home
Level or Stories 3
Additional Building Above Grade, Below Grade
Structure Type Beamed Ceilings,Log Walls,Wood Ceilings,Wood Walls,Dry Wall
New Construction N
Schools
School District Spotsylvania County Public Schools
Others
Senior Community No
Tax ID 46-5-43-
Ownership Fee Simple
SqFt Source Assessor
Security Features Security System
Acceptable Financing Cash, Conventional, FHA, VA, USDA
Listing Terms Cash, Conventional, FHA, VA, USDA
Financing Cash,Conventional,FHA,VA,USDA
Special Listing Condition Standard
Read Less Info
Want to know what your home might be worth? Contact us for a FREE valuation!

Our team is ready to help you sell your home for the highest possible price ASAP

Bought with Bruce E Toliver • Elite Realty



