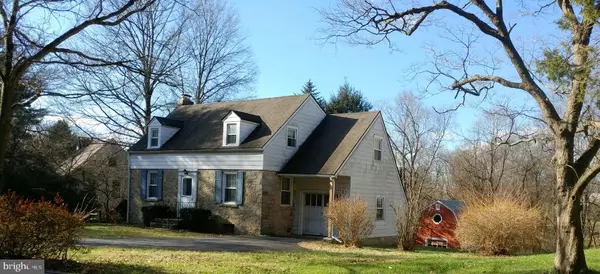For more information regarding the value of a property, please contact us for a free consultation.
Key Details
Sold Price $395,000
Property Type Single Family Home
Sub Type Detached
Listing Status Sold
Purchase Type For Sale
Square Footage 1,604 sqft
Price per Sqft $246
Subdivision None Available
MLS Listing ID PADE539604
Sold Date 04/16/21
Style Colonial,Salt Box,Traditional
Bedrooms 3
Full Baths 1
Half Baths 1
HOA Y/N N
Abv Grd Liv Area 1,604
Originating Board BRIGHT
Year Built 1949
Annual Tax Amount $5,559
Tax Year 2021
Lot Size 0.937 Acres
Acres 0.94
Lot Dimensions 100' x 381.14' x 124.24'x454.87'= 40,800.5 square feet or 0.9596 acres
Property Description
3 Bedroom 1-1/2 colonial, Salt Box style home Generous room sized Bedroom and Living room. Features 1 car attached Garage and separate 25'x 25' barn with 2nd story. Rear lot is wooded and picturesque with a small stream and a small walking bridge over the stream. Original family owned, convenient to stores, schools, Parks and Middletown walking trails R-3 train, Media Trolley, airport I-95; 476. Eat-in kitchen with dark walnut wood cabinets, 1st floor room den/office is heated with windows on 3 sides Square footage measurement by the county is 1411 square feet. as is common it is inaccurate. Square footage from blue prints is 1604 square feet including the side porch which has electric and a ceiling fan heat is by opening interior door from the living room
Location
State PA
County Delaware
Area Middletown Twp (10427)
Zoning SINGLE FAMILY DETACHED R-
Direction East
Rooms
Other Rooms Living Room, Dining Room, Bedroom 2, Bedroom 3, Kitchen, Basement, Bedroom 1, Sun/Florida Room, Bathroom 1, Half Bath
Basement Interior Access, Outside Entrance, Rear Entrance, Unfinished, Workshop
Interior
Interior Features Tub Shower, Formal/Separate Dining Room, Floor Plan - Traditional, Floor Plan - Open, Crown Moldings, Chair Railings, Kitchen - Eat-In, Kitchen - Table Space, Wood Floors
Hot Water Electric
Heating Forced Air
Cooling Central A/C
Flooring Hardwood, Vinyl, Ceramic Tile
Fireplaces Number 1
Fireplaces Type Mantel(s), Stone
Equipment Exhaust Fan, Dryer - Electric, Built-In Range, Refrigerator, Stove, Washer, Water Heater
Furnishings No
Fireplace Y
Window Features Double Hung,Storm,Wood Frame
Appliance Exhaust Fan, Dryer - Electric, Built-In Range, Refrigerator, Stove, Washer, Water Heater
Heat Source Oil
Laundry Basement, Has Laundry, Dryer In Unit, Washer In Unit
Exterior
Parking Features Garage - Front Entry
Garage Spaces 4.0
Utilities Available Cable TV
Water Access N
View Street, Trees/Woods
Roof Type Shingle
Street Surface Paved,Black Top
Accessibility None
Road Frontage Boro/Township
Attached Garage 1
Total Parking Spaces 4
Garage Y
Building
Lot Description Front Yard, Open, Partly Wooded, Rear Yard, Road Frontage, SideYard(s), Sloping, Level
Story 1.5
Foundation Block
Sewer Public Sewer
Water Public
Architectural Style Colonial, Salt Box, Traditional
Level or Stories 1.5
Additional Building Above Grade, Below Grade
Structure Type Plaster Walls
New Construction N
Schools
Elementary Schools Indian Lane
Middle Schools Springton Lake
High Schools Penncrest
School District Rose Tree Media
Others
Pets Allowed Y
Senior Community No
Tax ID 27-00-01787-00
Ownership Fee Simple
SqFt Source Estimated
Acceptable Financing Cash, Conventional
Horse Property N
Listing Terms Cash, Conventional
Financing Cash,Conventional
Special Listing Condition Standard
Pets Allowed No Pet Restrictions
Read Less Info
Want to know what your home might be worth? Contact us for a FREE valuation!

Our team is ready to help you sell your home for the highest possible price ASAP

Bought with David M Williams • Keller Williams Realty - Kennett Square



