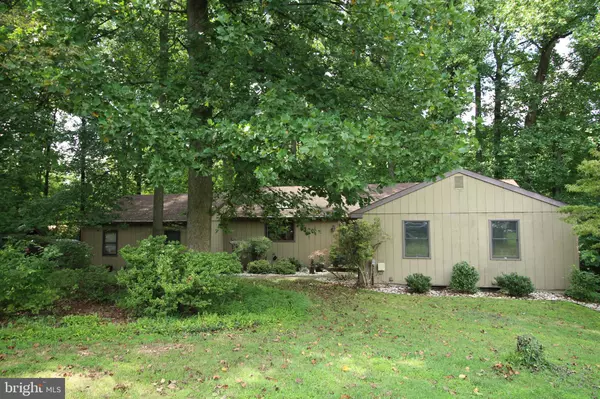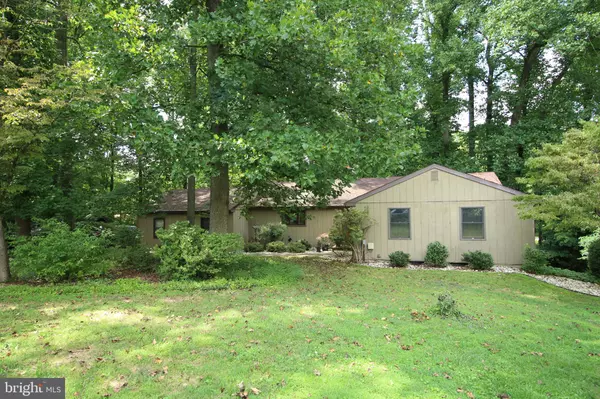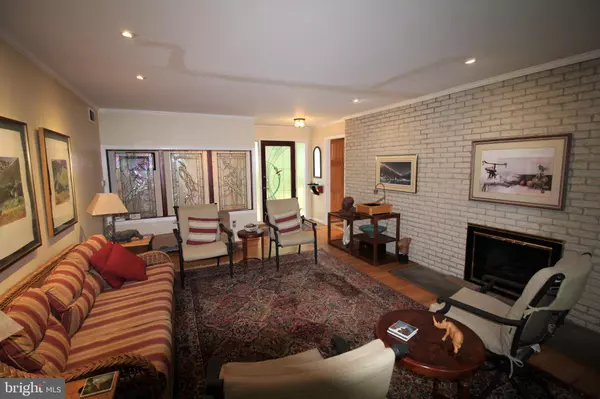For more information regarding the value of a property, please contact us for a free consultation.
Key Details
Sold Price $430,000
Property Type Single Family Home
Sub Type Detached
Listing Status Sold
Purchase Type For Sale
Square Footage 3,376 sqft
Price per Sqft $127
Subdivision Covered Bridge Farms
MLS Listing ID DENC506996
Sold Date 10/13/20
Style Ranch/Rambler
Bedrooms 5
Full Baths 2
Half Baths 2
HOA Fees $39/ann
HOA Y/N Y
Abv Grd Liv Area 2,550
Originating Board BRIGHT
Year Built 1973
Annual Tax Amount $4,523
Tax Year 2020
Lot Size 1.030 Acres
Acres 1.03
Lot Dimensions 0.00 x 0.00
Property Description
Sold before processing, 2600 sq ft. Hill side Ranch home in Covered Bridge Farms. Home features site finished hardwood floors throughout most of the main level. 5 bedrooms , 2 are essentially master suits! Beautifully updated bathrooms, kitchen has many updates and recent tie into natural gas with new 5 burner gas stove and stainless steel appliances, breakfast nook, plus skylight. Great room with wood burning brick fireplace, recessed lighting and access out to Trex Deck overlooking the private backyard. Main level is completed by the Master bedroom with private access to the deck and beautifully updated bathroom, updated powder room and 2 additional bedrooms. The lower level has a large family room with pellet stove and fireplace, kitchenette, doors that open to the private backyard and hot tub. Lower level master suite with updated full bath, and private exit to hot tub. There is an updated powder room for guests, an additional finished area for exercise space or office, the laundry area with refrigerator, sink and stack able washer and dryer and hallway to the 5th bedroom or office. The entire lower level is above grade and has access out t the rear yard. From the office a door opens into unfinished utility area with brand new natural gas heater and AC just installed 8/2020. Home is on well and septic which has been inspected and required code updates have been made.
Location
State DE
County New Castle
Area Newark/Glasgow (30905)
Zoning NC21
Rooms
Basement Full
Main Level Bedrooms 3
Interior
Hot Water Electric
Heating Forced Air
Cooling Central A/C
Fireplaces Number 1
Heat Source Natural Gas
Exterior
Parking Features Garage - Side Entry, Garage Door Opener
Garage Spaces 2.0
Water Access N
Accessibility 2+ Access Exits, 32\"+ wide Doors, >84\" Garage Door, Accessible Switches/Outlets, Level Entry - Main
Attached Garage 2
Total Parking Spaces 2
Garage Y
Building
Story 2
Sewer On Site Septic
Water Well
Architectural Style Ranch/Rambler
Level or Stories 2
Additional Building Above Grade, Below Grade
New Construction N
Schools
School District Christina
Others
Senior Community No
Tax ID 09-007.10-023
Ownership Fee Simple
SqFt Source Assessor
Acceptable Financing Conventional, Cash, FHA
Listing Terms Conventional, Cash, FHA
Financing Conventional,Cash,FHA
Special Listing Condition Standard
Read Less Info
Want to know what your home might be worth? Contact us for a FREE valuation!

Our team is ready to help you sell your home for the highest possible price ASAP

Bought with Mary Kate Johnston • RE/MAX Associates - Newark



