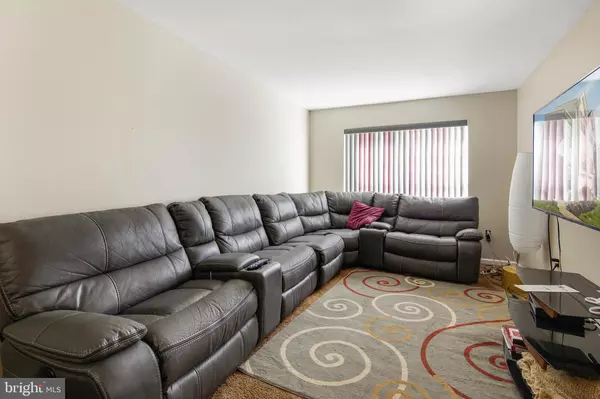For more information regarding the value of a property, please contact us for a free consultation.
Key Details
Sold Price $242,000
Property Type Single Family Home
Sub Type Twin/Semi-Detached
Listing Status Sold
Purchase Type For Sale
Square Footage 2,123 sqft
Price per Sqft $113
Subdivision Forest Glen Ii
MLS Listing ID DENC509950
Sold Date 11/30/20
Style Traditional
Bedrooms 3
Full Baths 2
Half Baths 1
HOA Fees $22/qua
HOA Y/N Y
Abv Grd Liv Area 1,775
Originating Board BRIGHT
Year Built 2000
Annual Tax Amount $2,112
Tax Year 2020
Lot Size 6,098 Sqft
Acres 0.14
Lot Dimensions 40.00 x 150.00
Property Description
Welcome to your NEW HOME at 618 Heatherfield Dr, in the popular Forest Glen II community! Relaxed, light-filled and modern living awaits in this gorgeous twin home nestled on a sizable lot. The two-story layout offers three bedrooms, plus an open-plan design that includes a lovely living room that flows into the kitchen and dining room, ensuring you never miss out on a moment with loved ones. Complete with a large center island and plenty of storage, this is a home chef's haven. The dining room features slider doors that lead out to the sunny rear deck with views over the lush lawn and out to the border of mature trees that border the lot. The basement has been finished, offering the potential for even more living space whether you need a home office, man cave, or fourth bedroom. This immaculate home is located close to everything you could need including shopping, schools, parks and major highways for a quick commute.
Location
State DE
County New Castle
Area Newark/Glasgow (30905)
Zoning NCSD
Rooms
Basement Full
Interior
Hot Water Natural Gas
Heating Forced Air
Cooling Central A/C
Heat Source Natural Gas
Exterior
Water Access N
Roof Type Architectural Shingle
Accessibility None
Garage N
Building
Story 3
Sewer Public Sewer
Water Public
Architectural Style Traditional
Level or Stories 3
Additional Building Above Grade, Below Grade
New Construction N
Schools
School District Christina
Others
Pets Allowed N
Senior Community No
Tax ID 11-028.10-281
Ownership Fee Simple
SqFt Source Assessor
Acceptable Financing FHA, FHA 203(b), VA, Conventional, Cash
Listing Terms FHA, FHA 203(b), VA, Conventional, Cash
Financing FHA,FHA 203(b),VA,Conventional,Cash
Special Listing Condition Standard
Read Less Info
Want to know what your home might be worth? Contact us for a FREE valuation!

Our team is ready to help you sell your home for the highest possible price ASAP

Bought with Samuel Barksdale • Barksdale & Affiliates Realty



