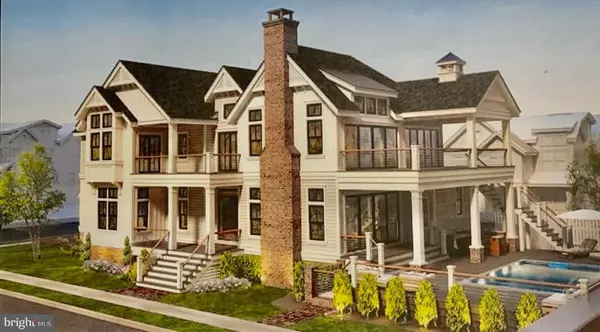For more information regarding the value of a property, please contact us for a free consultation.
Key Details
Sold Price $6,600,000
Property Type Single Family Home
Sub Type Detached
Listing Status Sold
Purchase Type For Sale
Square Footage 4,789 sqft
Price per Sqft $1,378
Subdivision Bayfront
MLS Listing ID NJCM103970
Sold Date 11/05/20
Style Other
Bedrooms 7
Full Baths 7
Half Baths 2
HOA Y/N N
Abv Grd Liv Area 4,789
Originating Board BRIGHT
Year Built 2020
Annual Tax Amount $13,947
Tax Year 2019
Lot Size 10,230 Sqft
Acres 0.23
Lot Dimensions 66.00 x 155.00
Property Description
A must see, one of a kind, Blaine Steinman designed, Mike Rennie Construction built bay-front home that has breath taking views of both the Bay and the Ocean to allow you to enjoy the breathtaking sun rises and sun sets. The home will have 7 bedrooms, 7 Baths, 2 large living spaces raised heated pool, outdoor hot tub, outdoor kitchen, and first and second floor access to indoors. Bifold glass walls extends your entertaining space and brings the indoors out on both the top and bottom decks. The decks also have roll down screens to extra cozy feel when wanted. The second floor was chosen for main living space to be able to take advantage of the bay-front and the amazing sunsets for years to come. Brand new bulkhead and two docks allows for tons of water fun, and the two car garage has extra storage for all your water toys. The second floor indoor kitchen is massive with Wolf and Subzero appliances, large pantry and extra refrigeration. Master bedroom has private deck, his and her closets and beautiful ensuite bathroom. First floor has 10' ceilings to add to the open feel when you enter the property. No detail has been overlooked in this dream home.
Location
State NJ
County Cape May
Area Stone Harbor Boro (20510)
Zoning A
Direction East
Rooms
Other Rooms Kitchen, Family Room, 2nd Stry Fam Ovrlk
Main Level Bedrooms 3
Interior
Interior Features Combination Kitchen/Living, Elevator, Floor Plan - Open, Kitchen - Island, Pantry, Sprinkler System, Wood Floors, Wine Storage, Recessed Lighting
Hot Water Tankless
Heating Hot Water
Cooling Central A/C
Flooring Wood, Tile/Brick
Fireplaces Number 2
Equipment Built-In Microwave, Built-In Range, Dishwasher, Disposal, Microwave, Oven - Self Cleaning, Range Hood, Refrigerator, Stove, Washer
Fireplace Y
Appliance Built-In Microwave, Built-In Range, Dishwasher, Disposal, Microwave, Oven - Self Cleaning, Range Hood, Refrigerator, Stove, Washer
Heat Source Natural Gas
Laundry Main Floor
Exterior
Exterior Feature Balconies- Multiple, Deck(s), Patio(s), Screened
Parking Features Additional Storage Area, Garage - Front Entry, Inside Access, Oversized, Garage Door Opener
Garage Spaces 2.0
Fence Fully, Decorative
Pool Heated, In Ground, Gunite
Waterfront Description Private Dock Site
Water Access Y
Water Access Desc Private Access
Accessibility 2+ Access Exits
Porch Balconies- Multiple, Deck(s), Patio(s), Screened
Attached Garage 2
Total Parking Spaces 2
Garage Y
Building
Story 2
Foundation Crawl Space
Sewer Public Sewer
Water Public
Architectural Style Other
Level or Stories 2
Additional Building Above Grade, Below Grade
Structure Type Cathedral Ceilings,Dry Wall
New Construction Y
Schools
School District Stone Harbor Schools
Others
Pets Allowed Y
Senior Community No
Tax ID 10-00209-00029
Ownership Fee Simple
SqFt Source Estimated
Security Features Fire Detection System,Carbon Monoxide Detector(s),Electric Alarm
Acceptable Financing Conventional
Horse Property N
Listing Terms Conventional
Financing Conventional
Special Listing Condition Standard
Pets Allowed No Pet Restrictions
Read Less Info
Want to know what your home might be worth? Contact us for a FREE valuation!

Our team is ready to help you sell your home for the highest possible price ASAP

Bought with Non Member • Non Subscribing Office



