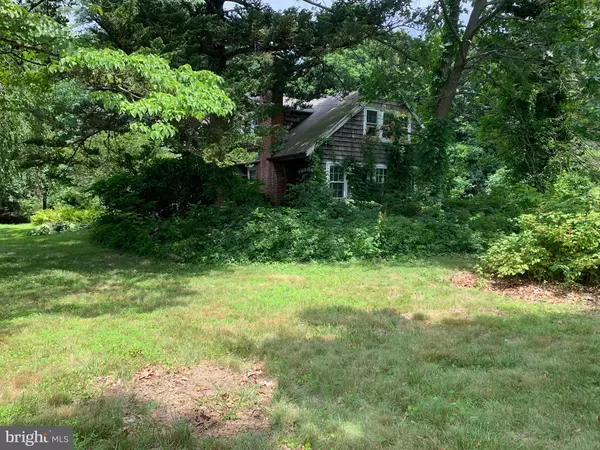For more information regarding the value of a property, please contact us for a free consultation.
Key Details
Sold Price $625,000
Property Type Single Family Home
Sub Type Detached
Listing Status Sold
Purchase Type For Sale
Square Footage 2,287 sqft
Price per Sqft $273
Subdivision Walnut Glen
MLS Listing ID PACT2029034
Sold Date 08/08/22
Style Carriage House,Cottage
Bedrooms 4
Full Baths 2
Half Baths 1
HOA Y/N N
Abv Grd Liv Area 1,531
Originating Board BRIGHT
Year Built 1900
Annual Tax Amount $5,534
Tax Year 2021
Lot Size 1.000 Acres
Acres 1.0
Lot Dimensions 0.00 x 0.00
Property Description
SO MUCH POTENTIAL! PRIME LOCATION! In the award winning Tredyffrin Easttown School District! On this serene 1 acre lot, find the charming original 1900 carriage house. On the main floor, enter to find a stone center hall and wood floors throughout. The living room features a stone fireplace. The dining room and kitchen are also found here. Along the back of the house, find an enclosed multi-season room surrounded with windows overlooking the tree lined yard and heated by a cast-iron wood stove. Upstairs, find a bedroom suite with large bedroom, full bath and bonus room suitable for an office or large walk-in closet. With TLC, this enchanting home could be brought back to the feel of a delightful English country cottage. While needing significant attention, the property must be sold in as-is condition with no Seller repairs considered. Please see agent for further remarks. MULTIPLE OFFERS HAVE BEEN RECEIVED. DEADLINE FOR OFFERS IS JULY 20, 6pm.
There is also potential for BUILDERS, INVESTORS or anyone looking to build a dream home(s) - as others along the road have already done. Don't miss this! Sanitary Sewer on Bodine Rd & Rose Ln and Russell Rd. Buyers are responsible for their own due diligence.
Bodine Rd is quiet dead-end road. The Daylesford train station is within a quick walk and access to Rt 30 is fast. The property is convenient to all Berwyn and Paoli shopping, restaurants and cultural spots. This is a prime property. Don't miss it!
Location
State PA
County Chester
Area Tredyffrin Twp (10343)
Zoning R10
Rooms
Other Rooms Living Room, Dining Room, Bedroom 2, Bedroom 3, Bedroom 4, Kitchen, Bedroom 1, Office
Basement Full
Interior
Interior Features Floor Plan - Traditional
Hot Water Natural Gas
Heating Hot Water
Cooling None
Flooring Wood
Fireplaces Number 1
Fireplaces Type Stone
Equipment Built-In Range, Dryer, Freezer, Washer, Water Heater
Fireplace Y
Appliance Built-In Range, Dryer, Freezer, Washer, Water Heater
Heat Source Natural Gas
Laundry Lower Floor
Exterior
Parking Features Garage - Front Entry
Garage Spaces 5.0
Water Access N
Roof Type Asphalt
Accessibility None
Road Frontage Boro/Township, City/County
Attached Garage 1
Total Parking Spaces 5
Garage Y
Building
Lot Description Corner, Irregular
Story 2
Foundation Stone
Sewer Cess Pool, Sewer Tap Fee
Water Public
Architectural Style Carriage House, Cottage
Level or Stories 2
Additional Building Above Grade, Below Grade
Structure Type Plaster Walls
New Construction N
Schools
School District Tredyffrin-Easttown
Others
Senior Community No
Tax ID 43-10J-0040
Ownership Fee Simple
SqFt Source Assessor
Acceptable Financing Cash
Listing Terms Cash
Financing Cash
Special Listing Condition Standard
Read Less Info
Want to know what your home might be worth? Contact us for a FREE valuation!

Our team is ready to help you sell your home for the highest possible price ASAP

Bought with Kenneth C Wall • BHHS Fox & Roach-West Chester



