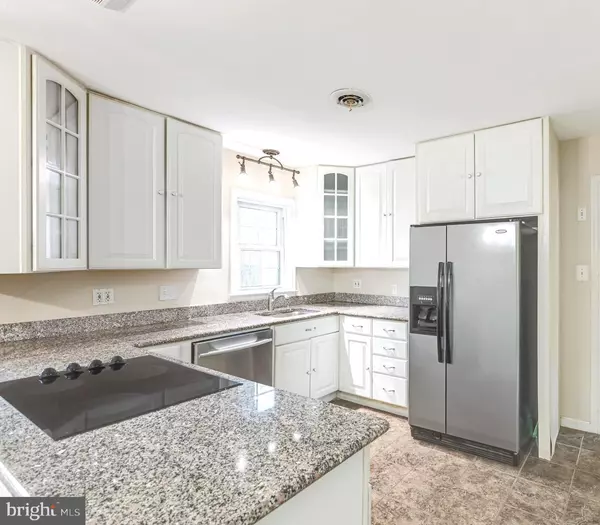For more information regarding the value of a property, please contact us for a free consultation.
Key Details
Sold Price $549,999
Property Type Single Family Home
Sub Type Detached
Listing Status Sold
Purchase Type For Sale
Square Footage 1,676 sqft
Price per Sqft $328
Subdivision Brookland Estates
MLS Listing ID VAFX2002072
Sold Date 11/12/21
Style Ranch/Rambler
Bedrooms 3
Full Baths 2
HOA Y/N N
Abv Grd Liv Area 1,676
Originating Board BRIGHT
Year Built 1954
Annual Tax Amount $5,621
Tax Year 2021
Lot Size 0.344 Acres
Acres 0.34
Property Description
Location, location, location, nestled on a quiet cul-de-sac in Brookland Estates neighborhood! This lovely, well maintained home is updated and renovated. An all-brick exterior, front porch entrance, on a premium, large private lot. Sparkling updated kitchen with stainless steel appliances, gleaming granite counters and dining room. Spacious room sizes, and fine features that make this 3 bedroom, 2 bath home so special. Beautiful hardwood flooring, freshly painted, upgraded kitchen and baths create instant appeal. Fine craftsmanship begins as you enter the home where natural light highlight warm hardwood flooring. Wood burning fireplace with adjoining dining room offers plenty of space for both formal and casual occasions. Step down into the family room/library. Enjoy the outdoors overlooking the large back yard, fire pit and Trex decking or from the front porch with swing. Roof is only 6 years old. Home Warranty Included. Storage galore with 2 storage sheds. All this can be found in a tranquil community that is convenient to Franconia Road, S. Van Dorn Street, I-495, Express Lanes. Close walk to Metro! Plenty of fine shopping, dining, and entertainment choices are available throughout the area including Kingstowne Town Center and Manchester Lakes and outdoor enthusiasts will love the many local parks including both Lee District and Huntley Meadows Parks just down the road. If historical, cultural, or nightlife pursuits are what you seek then all that is available in nearby Old Town Alexandria or just across the river in Washington, DC. If you are looking for a home built with enduring quality in an unbeatable location, then welcome home!
Location
State VA
County Fairfax
Zoning 130
Rooms
Other Rooms Living Room, Dining Room, Primary Bedroom, Bedroom 2, Bedroom 3, Kitchen, Den, Library, Laundry, Storage Room, Utility Room
Main Level Bedrooms 3
Interior
Interior Features Ceiling Fan(s), Entry Level Bedroom, Kitchen - Table Space, Dining Area, Upgraded Countertops, Wood Floors
Hot Water Other
Heating Baseboard - Hot Water
Cooling Central A/C
Flooring Hardwood, Tile/Brick
Fireplaces Number 1
Fireplaces Type Wood
Equipment Stainless Steel Appliances, Dishwasher, Disposal, Cooktop, Oven - Wall, Exhaust Fan, Refrigerator, Icemaker, Energy Efficient Appliances, Washer - Front Loading, Dryer - Front Loading
Fireplace Y
Window Features Energy Efficient
Appliance Stainless Steel Appliances, Dishwasher, Disposal, Cooktop, Oven - Wall, Exhaust Fan, Refrigerator, Icemaker, Energy Efficient Appliances, Washer - Front Loading, Dryer - Front Loading
Heat Source Oil
Laundry Main Floor
Exterior
Exterior Feature Deck(s), Patio(s), Porch(es)
Water Access N
View Trees/Woods
Accessibility None
Porch Deck(s), Patio(s), Porch(es)
Garage N
Building
Lot Description Backs to Trees, Cul-de-sac, Premium, Private, Rear Yard
Story 1
Sewer Public Sewer
Water Public
Architectural Style Ranch/Rambler
Level or Stories 1
Additional Building Above Grade, Below Grade
New Construction N
Schools
Elementary Schools Bush Hill
Middle Schools Twain
High Schools Edison
School District Fairfax County Public Schools
Others
Senior Community No
Tax ID 0812 05 0013
Ownership Fee Simple
SqFt Source Assessor
Special Listing Condition Standard
Read Less Info
Want to know what your home might be worth? Contact us for a FREE valuation!

Our team is ready to help you sell your home for the highest possible price ASAP

Bought with Brett D Rice • RE/MAX Executives



