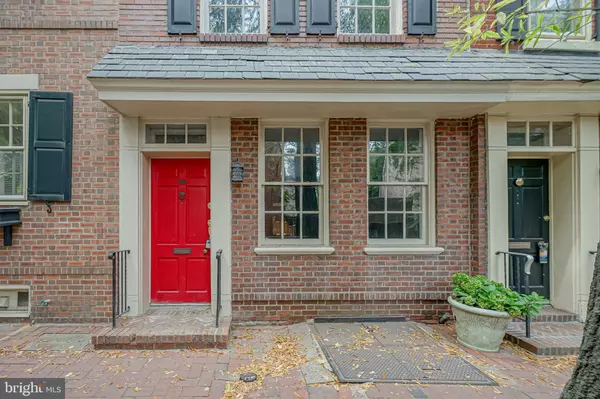For more information regarding the value of a property, please contact us for a free consultation.
Key Details
Sold Price $570,000
Property Type Townhouse
Sub Type Interior Row/Townhouse
Listing Status Sold
Purchase Type For Sale
Square Footage 1,494 sqft
Price per Sqft $381
Subdivision Society Hill
MLS Listing ID PAPH939684
Sold Date 03/12/21
Style Straight Thru
Bedrooms 3
Full Baths 2
Half Baths 1
HOA Y/N N
Abv Grd Liv Area 1,494
Originating Board BRIGHT
Annual Tax Amount $9,292
Tax Year 2020
Lot Size 586 Sqft
Acres 0.01
Lot Dimensions 14.66 x 40.00
Property Description
Welcome to 336 S 3rd Street in sought after Society Hill. Society Hill is part of Historic Philadelphia, making it absolutely one of Philadelphia's most desired neighborhoods. Located at the intersection of S 3rd Street & Pine Street, this home is right in the center of it all - considered Walker's Paradise with a walk score of 99. Fabulous location near Spruce Street Harbor Park, Washington Square, and South Street. Enter into a traditional straight through layout with recessed lighting and original hardwood floors throughout the entire home. This long living room space blends nicely into the accompanying dining room area - both of which are highlighted with natural lighting from the front facing bay windows. You will love the convenience of half bath and cozy rear yard on the first floor. The luxurious kitchen is equipped with stainless steel appliances, sleek tile backsplash, and white countertops. Head upstairs where you will find an abundance of space for an office, sitting room, and bedroom with full bathroom. The third floor offers 2 spacious bedrooms with closet space and gorgeous full bath with stall shower and glass doors. This townhome boasts original features such as a red brick facade and adorning shutters. Charming neighborhood with brick sidewalks and cobblestones as you walk the streets of the immediate area. This home is a must-see!
Location
State PA
County Philadelphia
Area 19106 (19106)
Zoning RM1
Rooms
Other Rooms Living Room, Sitting Room, Bedroom 2, Bedroom 3, Kitchen, Basement, Bedroom 1, Office, Bathroom 2, Full Bath, Half Bath
Basement Full, Partially Finished
Interior
Interior Features Kitchen - Island, Floor Plan - Open, Recessed Lighting, Stall Shower, Wood Floors
Hot Water Natural Gas
Heating Forced Air
Cooling Central A/C
Equipment Built-In Microwave, Dishwasher
Appliance Built-In Microwave, Dishwasher
Heat Source Natural Gas
Laundry Upper Floor
Exterior
Water Access N
Roof Type Flat
Accessibility None
Garage N
Building
Story 3
Sewer Public Sewer
Water Public
Architectural Style Straight Thru
Level or Stories 3
Additional Building Above Grade, Below Grade
New Construction N
Schools
School District The School District Of Philadelphia
Others
Senior Community No
Tax ID 051065900
Ownership Fee Simple
SqFt Source Assessor
Acceptable Financing Cash, Conventional
Listing Terms Cash, Conventional
Financing Cash,Conventional
Special Listing Condition Standard
Read Less Info
Want to know what your home might be worth? Contact us for a FREE valuation!

Our team is ready to help you sell your home for the highest possible price ASAP

Bought with Pamela M Rosser-Thistle • BHHS Fox & Roach At the Harper, Rittenhouse Square



