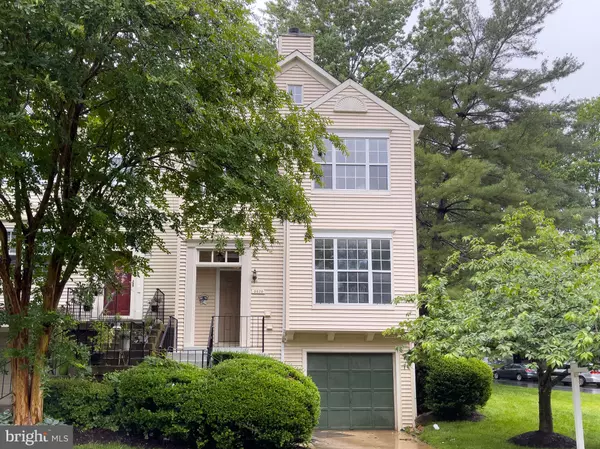For more information regarding the value of a property, please contact us for a free consultation.
Key Details
Sold Price $470,000
Property Type Condo
Sub Type Condo/Co-op
Listing Status Sold
Purchase Type For Sale
Square Footage 1,454 sqft
Price per Sqft $323
Subdivision Walden At Burke Centre
MLS Listing ID VAFX1208690
Sold Date 07/30/21
Style Colonial
Bedrooms 3
Full Baths 2
Half Baths 1
Condo Fees $118/mo
HOA Fees $50/qua
HOA Y/N Y
Abv Grd Liv Area 1,454
Originating Board BRIGHT
Year Built 1986
Annual Tax Amount $4,711
Tax Year 2020
Lot Size 1,662 Sqft
Acres 0.04
Property Description
Wonderfully sunny end unit townhome on a cul de sac reflecting the lightness and brightness of a brand new makeover that will surely delight. New carpet and interior paint immediately lightens up the mood of this entire home that is warm and welcoming upon entry. Floor to ceiling windows add lots of natural light as well, as one meanders from the living room, a white mantle-topped, wood burning fireplace as its focal point, to the tile-floors, granite counter-tops, eat-in kitchen. Adjoining it is a solidly built wooden deck which adds much desired entertaining and relaxing space surrounded by lovely green trees! Three comfortably sized bedrooms complete the upper level that includes a primary bedroom with primary ensuite full bath, and walk-in closet. The lower level has a nice cozy den or recreation area with wonderful and solidly built-in shelving, a laundry/utility room, and direct access to the updated garage! Noteworthy updates: 2021 interior paint and carpet; 2020 hot water heater, sump pump, kitchen refrigerator, dryer; 2019 new garage door tracks and springs, washer; 2018 upper level bathroom remodel. Located in the Walden at Burke community, be sure to enjoy the swimming pool, playgrounds, and trails. Great location near multiple shopping centers such as Walmart, Giant, and Target to make those errands quick and easy. Only minutes away from the Burke Centre Train station and Rolling Road Station to make your commute a breeze. Zone for Fairfax County Public Schools including Bonnie Brae elementary and Robinson Secondary school. Located near major roads such as FFX county Pkwy, Braddock rd, 95, 395/495. You will be absolutely impressed by this townhome!
Location
State VA
County Fairfax
Zoning 370
Rooms
Other Rooms Living Room, Primary Bedroom, Bedroom 2, Bedroom 3, Kitchen, Family Room, Breakfast Room
Basement Full, Fully Finished
Interior
Interior Features Built-Ins, Combination Dining/Living, Kitchen - Table Space, Primary Bath(s), Wood Floors, Upgraded Countertops, Recessed Lighting, Carpet
Hot Water Electric
Heating Forced Air
Cooling Central A/C, Ceiling Fan(s)
Fireplaces Number 1
Fireplaces Type Mantel(s), Screen
Equipment Dryer, Washer, Dishwasher, Disposal, Refrigerator, Icemaker, Stove
Fireplace Y
Appliance Dryer, Washer, Dishwasher, Disposal, Refrigerator, Icemaker, Stove
Heat Source Electric
Laundry Dryer In Unit, Lower Floor, Washer In Unit
Exterior
Exterior Feature Deck(s)
Parking Features Garage Door Opener
Garage Spaces 2.0
Amenities Available Bike Trail, Pool Mem Avail, Tennis Courts, Tot Lots/Playground
Water Access N
Roof Type Shingle
Accessibility None
Porch Deck(s)
Attached Garage 1
Total Parking Spaces 2
Garage Y
Building
Lot Description Cul-de-sac, PUD
Story 3
Sewer Public Sewer
Water Public
Architectural Style Colonial
Level or Stories 3
Additional Building Above Grade, Below Grade
Structure Type Dry Wall
New Construction N
Schools
Elementary Schools Bonnie Brae
Middle Schools Robinson Secondary School
High Schools Robinson Secondary School
School District Fairfax County Public Schools
Others
Senior Community No
Tax ID 0774 24 0010
Ownership Fee Simple
SqFt Source Estimated
Special Listing Condition Standard
Read Less Info
Want to know what your home might be worth? Contact us for a FREE valuation!

Our team is ready to help you sell your home for the highest possible price ASAP

Bought with ALI AHMED • Samson Properties



