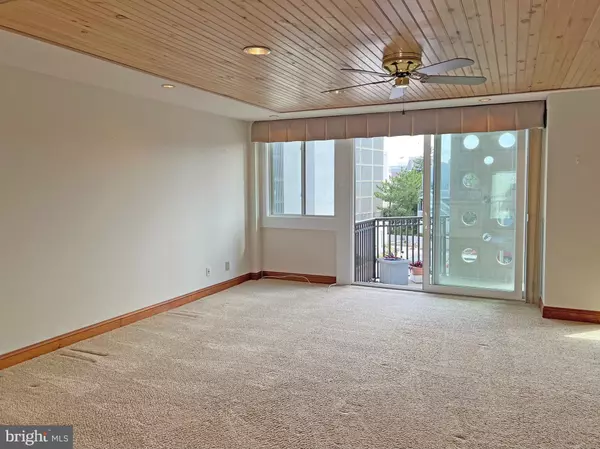For more information regarding the value of a property, please contact us for a free consultation.
Key Details
Sold Price $1,100,000
Property Type Condo
Sub Type Condo/Co-op
Listing Status Sold
Purchase Type For Sale
Square Footage 1,424 sqft
Price per Sqft $772
Subdivision North Rehoboth
MLS Listing ID DESU2024456
Sold Date 09/28/22
Style Coastal
Bedrooms 3
Full Baths 2
Condo Fees $5,127/qua
HOA Y/N N
Abv Grd Liv Area 1,424
Originating Board BRIGHT
Year Built 1973
Annual Tax Amount $1,065
Tax Year 2021
Property Description
This 3rd-floor unit is in an oceanfront elevator building. The double-unit condo features two ocean-view balconies! Interior space is approximately 1,400 sq. ft. with a living room (balcony), dining room, breakfast-bar kitchen, en suite main bedroom (balcony), laundry room, home office, and two other bedrooms & a second full bath. The condos entrance fronts the community pool, and it has two assigned parking spaces. When you enter the Unit, the kitchen is to the left, and bedroom #2 is to the right on the pool side. The living room is straight ahead with an oversized sliding glass door out to the balcony. The living room adjoins the dining room. Theres a hall off of the dining room where you will find the main bedroom to the left; this extra-large bedroom also has an oversized sliding glass door to the ocean-view balcony, and its en suite bath is generously sized with lots of cabinet/counter space & a tub/shower. The little home office is in the halls entryway. The second full bath is to the right as you enter the hall, and that bath has a large, tiled shower. The laundry/utility room is also off the hallway; it has a stack washer & dryer (there is a community laundry, as well, if you have big items to wash, such as comforters/blankets, coats, etc.). And the third bedroom is at the end of the hall; this bedroom overlooks the pool and has a separate entrance door. The kitchen has contemporary, high-gloss acrylic cabinets, a fridge with ice maker, new dishwasher, electric range, built-in microwave & a garbage disposal. Windows and sliding glass doors were recently replaced. One Virginia Ave has a lobby, a library/common room, an outdoor shower to rinse the sand away after a day on the beach, covered bike racks & a sun deck. The new stainless steel community pool has been delivered & is being installed now (Seller has already paid his part of the pool assessment). The condo dues include heat/AC (you control the temperature settings), hot & cold water, sewer, pool, trash/recycle, 2 storage units, 2 assigned parking spaces, elevators, flood insurance, and security/resident manager. This condo hasnt been rented, but one could expect +$4,500/week in the high season. If youve dreamed of looking at the ocean every day, make this your next home!
Location
State DE
County Sussex
Area Lewes Rehoboth Hundred (31009)
Zoning TN
Rooms
Other Rooms Living Room, Dining Room, Primary Bedroom, Bedroom 2, Bedroom 3, Kitchen, Laundry, Office, Primary Bathroom
Main Level Bedrooms 3
Interior
Interior Features Carpet, Ceiling Fan(s), Dining Area, Floor Plan - Traditional, Primary Bath(s), Primary Bedroom - Ocean Front, Stall Shower, Tub Shower, Window Treatments, Other
Hot Water Other
Heating Forced Air
Cooling Ceiling Fan(s), Central A/C
Flooring Carpet, Ceramic Tile, Vinyl
Equipment Built-In Microwave, Dishwasher, Disposal, Dryer - Electric, Oven/Range - Electric, Refrigerator, Washer, Washer/Dryer Stacked
Furnishings Partially
Fireplace N
Window Features Insulated
Appliance Built-In Microwave, Dishwasher, Disposal, Dryer - Electric, Oven/Range - Electric, Refrigerator, Washer, Washer/Dryer Stacked
Heat Source Other
Laundry Dryer In Unit, Has Laundry, Main Floor, Washer In Unit
Exterior
Parking Features Covered Parking
Garage Spaces 125.0
Parking On Site 2
Amenities Available Elevator, Extra Storage, Laundry Facilities, Library, Pool - Outdoor, Reserved/Assigned Parking, Security, Swimming Pool, Other
Water Access Y
Water Access Desc Public Beach
View Ocean
Roof Type Flat
Street Surface Black Top
Accessibility 2+ Access Exits
Road Frontage City/County
Total Parking Spaces 125
Garage Y
Building
Story 1
Unit Features Mid-Rise 5 - 8 Floors
Sewer Private Sewer
Water Community
Architectural Style Coastal
Level or Stories 1
Additional Building Above Grade, Below Grade
Structure Type Dry Wall
New Construction N
Schools
School District Cape Henlopen
Others
Pets Allowed Y
HOA Fee Include Air Conditioning,Common Area Maintenance,Ext Bldg Maint,Laundry,Management,Parking Fee,Pool(s),Reserve Funds,Sewer,Trash,Water
Senior Community No
Tax ID 334-14.14-14.00-302
Ownership Condominium
Security Features Desk in Lobby,Resident Manager,Exterior Cameras
Acceptable Financing Cash, Other
Horse Property N
Listing Terms Cash, Other
Financing Cash,Other
Special Listing Condition Standard
Pets Allowed Case by Case Basis
Read Less Info
Want to know what your home might be worth? Contact us for a FREE valuation!

Our team is ready to help you sell your home for the highest possible price ASAP

Bought with JoAnn C. O'Hara • Keller Williams Gateway LLC



