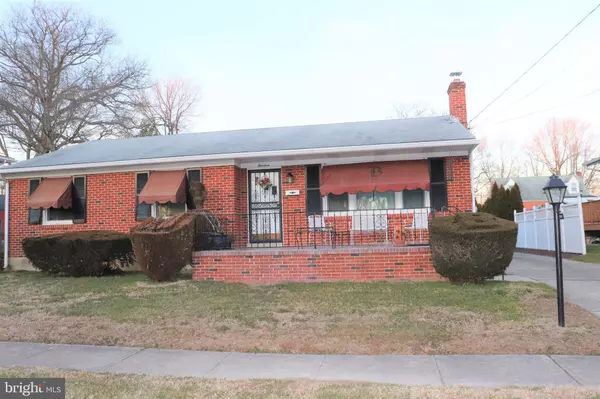For more information regarding the value of a property, please contact us for a free consultation.
Key Details
Sold Price $235,000
Property Type Single Family Home
Sub Type Detached
Listing Status Sold
Purchase Type For Sale
Square Footage 2,827 sqft
Price per Sqft $83
Subdivision Rogers Manor
MLS Listing ID DENC519808
Sold Date 03/20/21
Style Ranch/Rambler
Bedrooms 4
Full Baths 2
HOA Y/N N
Abv Grd Liv Area 2,075
Originating Board BRIGHT
Year Built 1964
Annual Tax Amount $1,851
Tax Year 2020
Lot Size 8,276 Sqft
Acres 0.19
Lot Dimensions 65.00 x 125.00
Property Description
Well Maintained, 3-Bedroom 2- Full bath home located in the heart of Rogers Manor. Approaching this home you are greeted with a large driveway with up to 6- plus car parking. This front sitting porch is the perfect area to enjoy the beautiful air in mornings and evenings. Property does need some updating, but the bones are good! Sellers are in the process of decluttering; home has had the same owner over 30 years. Property has a carport and a large spacious garage. Property does include a shed and tree house both are sold as-is , where - is. The large beautiful fenced in backyard provides a small brick patio which is the ideal backyard sitting area. Back inside, the main level provides 3 spacious bedrooms a family room, dining room and a living room. The lower level steps lead to the 2nd level which include a game room and sitting area. This level also provides a full bathroom with a stand-up shower as well as an extra bedroom that could potentially count as a fourth. The lower-level laundry is a major plus and has its own space within the utility room. Great property a must see. Current taxes may reflect senior discount. Just minutes from shopping centers and easy Access to Rt-13, I-495 and I-95. Do not let this opportunity of owning a cozy beautiful ranch slip away! Add this property to your tour today! Due to COVID-19, please do not make any appointments if you or your client(s) exhibit symptoms of a cold or virus. Please wear a mask. Thanks for your cooperation! Schedule your private tour today!
Location
State DE
County New Castle
Area New Castle/Red Lion/Del.City (30904)
Zoning NC6.5
Rooms
Other Rooms Living Room, Dining Room, Sitting Room, Bedroom 2, Bedroom 3, Kitchen, Game Room, Family Room, Bedroom 1, Utility Room, Bathroom 1, Bathroom 2
Basement Partial
Main Level Bedrooms 3
Interior
Interior Features Kitchen - Eat-In
Hot Water Electric
Heating Forced Air
Cooling Central A/C
Fireplaces Number 1
Fireplaces Type Wood
Equipment Cooktop, Dishwasher, Dryer, Washer, Water Heater, Refrigerator
Fireplace Y
Appliance Cooktop, Dishwasher, Dryer, Washer, Water Heater, Refrigerator
Heat Source Electric
Laundry Lower Floor
Exterior
Parking Features Garage - Rear Entry
Garage Spaces 9.0
Carport Spaces 1
Water Access N
Roof Type Shingle
Accessibility Level Entry - Main
Attached Garage 1
Total Parking Spaces 9
Garage Y
Building
Story 2
Sewer Public Sewer
Water Public
Architectural Style Ranch/Rambler
Level or Stories 2
Additional Building Above Grade, Below Grade
New Construction N
Schools
Elementary Schools Castle Hills
Middle Schools Calvin R. Mccullough
High Schools William Penn
School District Colonial
Others
Pets Allowed N
Senior Community No
Tax ID 10-020.30-157
Ownership Fee Simple
SqFt Source Assessor
Acceptable Financing FHA, Cash, Conventional, FHA 203(b), VA
Listing Terms FHA, Cash, Conventional, FHA 203(b), VA
Financing FHA,Cash,Conventional,FHA 203(b),VA
Special Listing Condition Standard
Read Less Info
Want to know what your home might be worth? Contact us for a FREE valuation!

Our team is ready to help you sell your home for the highest possible price ASAP

Bought with Richard Zernell • BHHS Fox & Roach-Concord



