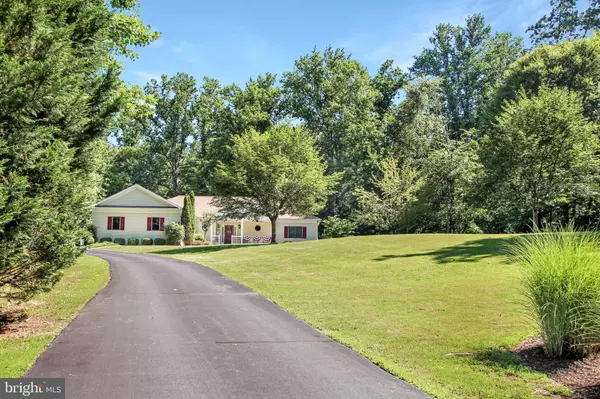For more information regarding the value of a property, please contact us for a free consultation.
Key Details
Sold Price $575,000
Property Type Single Family Home
Sub Type Detached
Listing Status Sold
Purchase Type For Sale
Square Footage 4,226 sqft
Price per Sqft $136
Subdivision Windsor Forest
MLS Listing ID VAST223478
Sold Date 08/28/20
Style Ranch/Rambler
Bedrooms 3
Full Baths 3
Half Baths 2
HOA Fees $4/ann
HOA Y/N Y
Abv Grd Liv Area 2,216
Originating Board BRIGHT
Year Built 2002
Annual Tax Amount $5,041
Tax Year 2020
Lot Size 2.512 Acres
Acres 2.51
Property Description
This custom, single story home is nestled on 2.5 acres at the end of a cul de sac in the Windsor Forest community. Picture yourself relaxing on the front porch enjoying your morning coffee or a glass of wine watching the sunset. The entry way leads the spacious family room which is prewired for surround sound. Are you a home chef or love baking for days during the holidays? This is the home for you! There are 2 full kitchens, one on the main level and one in the basement. You can bake to your heart's content and still have room for dinners in the main kitchen upstairs. When you're done cooking, step into the screened porch and relax and look over your partially wooded backyard without being eaten by mosquitos in the summer. The owners suite on the main level features a walk in closet, dual vanities in the bathroom and a den that can be used as a home office. The finished walk out basement has a deck off of the kitchen where you can enjoy backyard BBQ's. Then, head over to the backyard firepit and make some smore's. And did you see all of those garages?!? Plenty of room in the 2 car detached garage to store lawn equipment and have a workshop. You can store your boat or RV, or both, in the huge motor home garage. You still have plenty of room to park a truck in the oversized 3 car attached garage. The possibilities are endless with this home.
Location
State VA
County Stafford
Zoning A2
Rooms
Other Rooms Dining Room, Bedroom 2, Bedroom 3, Kitchen, Family Room, Den, Bedroom 1, Office, Bonus Room
Basement Full, Fully Finished, Heated, Outside Entrance, Rear Entrance
Main Level Bedrooms 2
Interior
Hot Water Electric
Heating Heat Pump(s)
Cooling Heat Pump(s)
Flooring Carpet, Laminated
Fireplace N
Heat Source Electric
Laundry Main Floor
Exterior
Parking Features Garage Door Opener, Inside Access, Oversized, Additional Storage Area
Garage Spaces 9.0
Water Access N
View Trees/Woods
Roof Type Composite
Street Surface Black Top
Accessibility None
Attached Garage 3
Total Parking Spaces 9
Garage Y
Building
Lot Description Cul-de-sac
Story 2
Sewer Septic < # of BR
Water Well
Architectural Style Ranch/Rambler
Level or Stories 2
Additional Building Above Grade, Below Grade
New Construction N
Schools
Elementary Schools Rockhill
Middle Schools A.G. Wright
High Schools Mountain View
School District Stafford County Public Schools
Others
HOA Fee Include Common Area Maintenance
Senior Community No
Tax ID 18-N-2- -109
Ownership Fee Simple
SqFt Source Assessor
Acceptable Financing FHA, Cash, Conventional, VA
Horse Property Y
Listing Terms FHA, Cash, Conventional, VA
Financing FHA,Cash,Conventional,VA
Special Listing Condition Standard
Read Less Info
Want to know what your home might be worth? Contact us for a FREE valuation!

Our team is ready to help you sell your home for the highest possible price ASAP

Bought with Dawn M Ferriss • Coldwell Banker Elite



