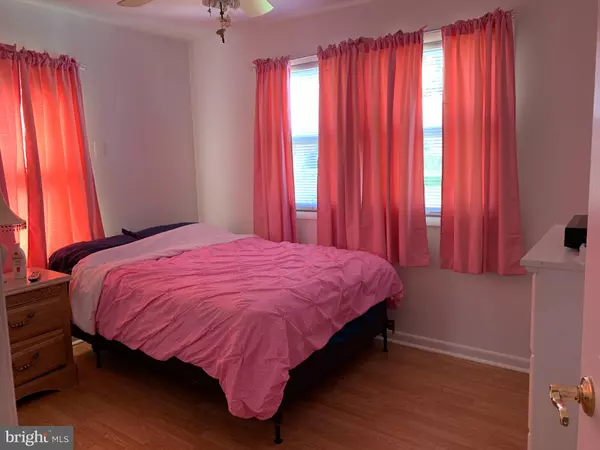For more information regarding the value of a property, please contact us for a free consultation.
Key Details
Sold Price $230,000
Property Type Single Family Home
Sub Type Detached
Listing Status Sold
Purchase Type For Sale
Square Footage 1,121 sqft
Price per Sqft $205
Subdivision Colonial Manor
MLS Listing ID NJME302192
Sold Date 11/20/20
Style Cape Cod
Bedrooms 2
Full Baths 2
HOA Y/N N
Abv Grd Liv Area 1,121
Originating Board BRIGHT
Year Built 1941
Annual Tax Amount $6,061
Tax Year 2019
Lot Size 4,950 Sqft
Acres 0.11
Lot Dimensions 45.00 x 110.00
Property Description
Charming Cape Cod located in the quaint neighborhood of Colonial Manor. As you enter the home you are greeted by a warm and inviting living room with wainscoting and electric fireplace. The open kitchen and family room layout are ideal for family living and entertaining. The large kitchen consists of ample storage space, pantry and large eating area. Downstairs is a bedroom and full bath and upstairs has another large bedroom and full bath with double sink. Seller has certificate of occupancy, home being sold "as is". This is a great place to call home!
Location
State NJ
County Mercer
Area Hamilton Twp (21103)
Zoning RESIDENTIAL
Rooms
Other Rooms Living Room, Primary Bedroom, Kitchen, Family Room, Bedroom 1, Bathroom 1, Bathroom 2
Basement Unfinished, Workshop
Main Level Bedrooms 1
Interior
Interior Features Combination Kitchen/Living, Floor Plan - Open, Kitchen - Eat-In, Wainscotting, Walk-in Closet(s)
Hot Water Natural Gas
Heating Forced Air
Cooling Central A/C
Flooring Stone, Vinyl, Wood
Equipment Dishwasher, Oven - Single, Oven/Range - Gas, Refrigerator, Washer, Dryer
Appliance Dishwasher, Oven - Single, Oven/Range - Gas, Refrigerator, Washer, Dryer
Heat Source Natural Gas
Laundry Basement
Exterior
Water Access N
Roof Type Unknown
Accessibility None
Garage N
Building
Story 2
Sewer Public Sewer
Water Public
Architectural Style Cape Cod
Level or Stories 2
Additional Building Above Grade, Below Grade
New Construction N
Schools
School District Hamilton Township
Others
Senior Community No
Tax ID 03-02430-00005
Ownership Fee Simple
SqFt Source Assessor
Acceptable Financing Cash, Conventional, FHA, VA
Listing Terms Cash, Conventional, FHA, VA
Financing Cash,Conventional,FHA,VA
Special Listing Condition Standard
Read Less Info
Want to know what your home might be worth? Contact us for a FREE valuation!

Our team is ready to help you sell your home for the highest possible price ASAP

Bought with Christine Barrett • RE/MAX Tri County



