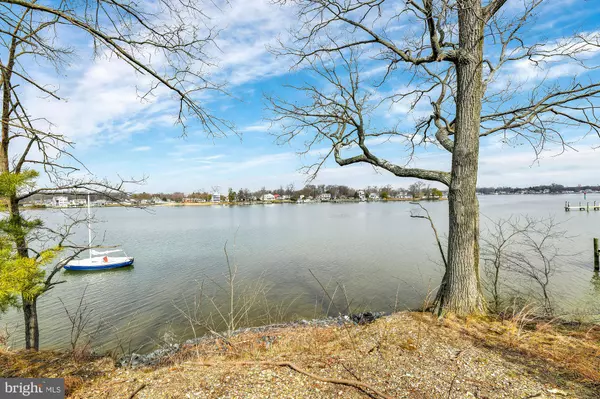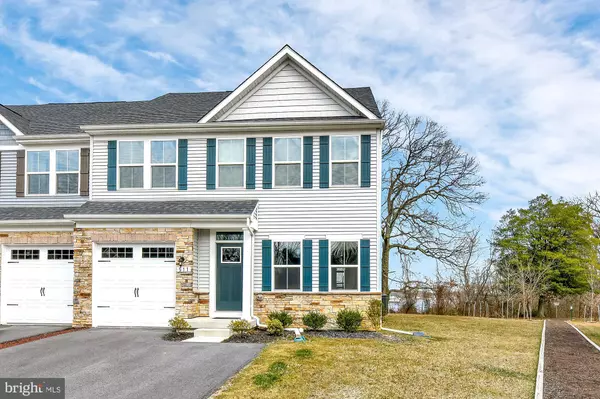For more information regarding the value of a property, please contact us for a free consultation.
Key Details
Sold Price $438,000
Property Type Single Family Home
Sub Type Twin/Semi-Detached
Listing Status Sold
Purchase Type For Sale
Square Footage 2,997 sqft
Price per Sqft $146
Subdivision Quiet Waters At Norman Creek
MLS Listing ID MDBC521940
Sold Date 05/14/21
Style Contemporary
Bedrooms 3
Full Baths 3
Half Baths 1
HOA Fees $50/qua
HOA Y/N Y
Abv Grd Liv Area 2,097
Originating Board BRIGHT
Year Built 2018
Annual Tax Amount $4,879
Tax Year 2020
Lot Size 6,437 Sqft
Acres 0.15
Property Description
Welcome to 511 Turnstone in Quiet Waters at Norman Creek. This nearly new semi-detached villa overlooks the beautiful waters of Norman Creek offering exactly the lifestyle you've been hoping for. With that first step inside, the water view offered by this premium homesite will catch your attention. The open floor plan flows effortlessly from dining to kitchen to living to make entertaining and everyday living easy. The main level is complete with the owner's en suite and laundry. The upper level adds two bedrooms, a full bath, a loft plus a finished storage room. In the lower level, you'll find an incredible space that offers a wet bar and a full bath. Community features include a private community pier, a sandy beach & walking trails. This home is quickly accessible to 695 while enjoying a peaceful location. The property itself is waterfront with a water view however the common space immediately along the water belongs to the Quiet Waters Homeowner's Association.
Location
State MD
County Baltimore
Zoning RESIDENTIAL
Direction North
Rooms
Other Rooms Living Room, Dining Room, Primary Bedroom, Bedroom 2, Kitchen, Basement, Foyer, Bedroom 1, Storage Room, Bathroom 1, Bathroom 2, Primary Bathroom, Half Bath
Basement Fully Finished, Sump Pump
Main Level Bedrooms 1
Interior
Interior Features Carpet, Combination Kitchen/Dining, Combination Kitchen/Living, Entry Level Bedroom, Floor Plan - Open, Kitchen - Island, Walk-in Closet(s), Wet/Dry Bar, Family Room Off Kitchen, Kitchen - Gourmet, Primary Bath(s), Stall Shower, Tub Shower, Upgraded Countertops
Hot Water Electric
Heating Forced Air
Cooling Central A/C
Flooring Partially Carpeted, Wood, Ceramic Tile
Equipment Built-In Microwave, Washer/Dryer Stacked, Washer - Front Loading, Dryer - Front Loading, Dishwasher, Exhaust Fan, Microwave, Refrigerator, Stove
Fireplace N
Window Features Energy Efficient,ENERGY STAR Qualified,Low-E,Screens
Appliance Built-In Microwave, Washer/Dryer Stacked, Washer - Front Loading, Dryer - Front Loading, Dishwasher, Exhaust Fan, Microwave, Refrigerator, Stove
Heat Source Electric
Laundry Dryer In Unit, Main Floor, Washer In Unit
Exterior
Parking Features Garage Door Opener, Inside Access
Garage Spaces 3.0
Utilities Available Cable TV, Cable TV Available
Amenities Available Jog/Walk Path, Beach, Pier/Dock
Waterfront Description Park,Private Dock Site,Shared,Sandy Beach
Water Access Y
Water Access Desc Fishing Allowed,Canoe/Kayak
View River, Scenic Vista, Water
Roof Type Architectural Shingle
Accessibility None
Attached Garage 1
Total Parking Spaces 3
Garage Y
Building
Lot Description Backs to Trees, Front Yard, Interior, Level, Premium, Rear Yard, Tidal Wetland
Story 3
Sewer Public Sewer
Water Public
Architectural Style Contemporary
Level or Stories 3
Additional Building Above Grade, Below Grade
Structure Type Dry Wall
New Construction N
Schools
Elementary Schools Middleborough
Middle Schools Deep Creek
High Schools Chesapeake
School District Baltimore County Public Schools
Others
HOA Fee Include Lawn Care Front,Lawn Care Rear,Lawn Maintenance,Road Maintenance,Snow Removal,Trash,Common Area Maintenance,Pier/Dock Maintenance
Senior Community No
Tax ID 04152500010302
Ownership Fee Simple
SqFt Source Assessor
Horse Property N
Special Listing Condition Standard
Read Less Info
Want to know what your home might be worth? Contact us for a FREE valuation!

Our team is ready to help you sell your home for the highest possible price ASAP

Bought with Non Member • Non Subscribing Office



