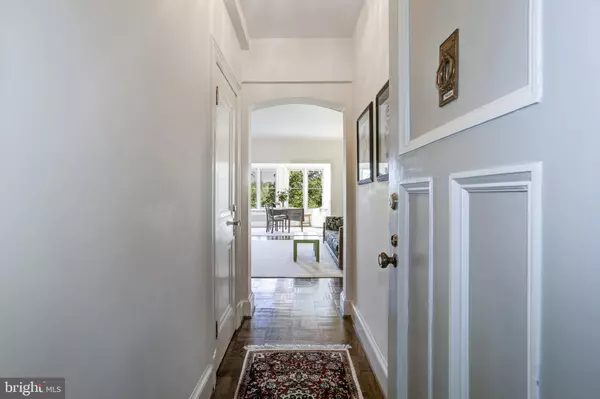For more information regarding the value of a property, please contact us for a free consultation.
Key Details
Sold Price $215,000
Property Type Condo
Sub Type Condo/Co-op
Listing Status Sold
Purchase Type For Sale
Square Footage 570 sqft
Price per Sqft $377
Subdivision Observatory Circle
MLS Listing ID DCDC484494
Sold Date 10/08/20
Style Art Deco
Full Baths 1
Condo Fees $557/mo
HOA Y/N N
Abv Grd Liv Area 570
Originating Board BRIGHT
Year Built 1931
Annual Tax Amount $994,271
Tax Year 2019
Property Description
This studio is move-in ready! A beautifully bright apartment facing east with 7 windows - two of which also provide northern and southern exposures. Lovely views of trees, grounds and even to Rosslyn, Virginia. Updated kitchen, bathroom and electrical. Spacious living room includes a custom, double-size, Murphy bed. Large walk-in closet off entry foyer. Separate double doors lead to a combination home office/dressing area. Additional features include parquet floors, approx 9' ceilings, cable wiring embedded in walls (no messy wires), window blinds, ceiling fans. The gracious layout feels larger than it is. Approx. 570 sq ft - est per coop records. Fee includes property taxes and utilities (except for internet/cable). The Westchester has many amenities, along with beautiful, well-kept grounds. Bus stop at the property entrance. Nearby are various restaurants, retail shopping, Giant, Trader Joe's, Wagshal's and a community garden. **Virtual showings/tours available, please contact listing agent to schedule.**All visitors MUST WEAR MASKS/FACE COVERINGS while in the building - thank you!**
Location
State DC
County Washington
Interior
Interior Features Floor Plan - Traditional, Tub Shower, Wood Floors, Walk-in Closet(s), Window Treatments, Ceiling Fan(s)
Hot Water Natural Gas, Oil
Heating Wall Unit
Cooling Wall Unit
Fireplace N
Heat Source Natural Gas, Oil
Laundry Common
Exterior
Amenities Available Beauty Salon, Common Grounds, Convenience Store, Elevator, Exercise Room, Guest Suites, Laundry Facilities, Library, Meeting Room, Party Room, Security
Water Access N
Accessibility Elevator
Garage N
Building
Story 1
Unit Features Mid-Rise 5 - 8 Floors
Sewer Public Sewer
Water Public
Architectural Style Art Deco
Level or Stories 1
Additional Building Above Grade, Below Grade
New Construction N
Schools
School District District Of Columbia Public Schools
Others
Pets Allowed N
HOA Fee Include Air Conditioning,Common Area Maintenance,Electricity,Gas,Heat,Management,Snow Removal,Taxes,Trash,Water,Reserve Funds,Sewer
Senior Community No
Tax ID 1805//0800
Ownership Cooperative
Special Listing Condition Standard
Read Less Info
Want to know what your home might be worth? Contact us for a FREE valuation!

Our team is ready to help you sell your home for the highest possible price ASAP

Bought with Kathleen L Battista • Cathedral Realty, LLC.



