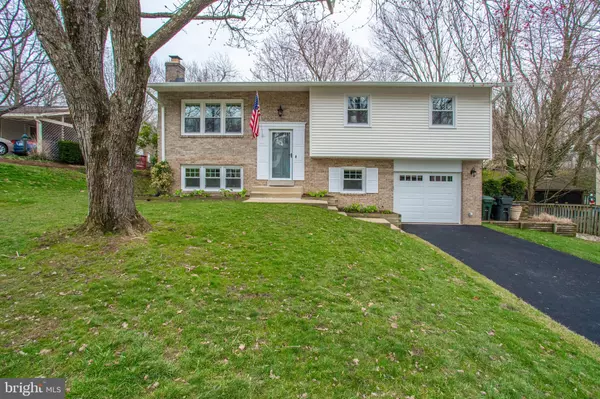For more information regarding the value of a property, please contact us for a free consultation.
Key Details
Sold Price $625,000
Property Type Single Family Home
Sub Type Detached
Listing Status Sold
Purchase Type For Sale
Square Footage 2,214 sqft
Price per Sqft $282
Subdivision Bramblewood
MLS Listing ID VAFX1112506
Sold Date 04/10/20
Style Split Foyer
Bedrooms 4
Full Baths 3
HOA Y/N N
Abv Grd Liv Area 1,207
Originating Board BRIGHT
Year Built 1972
Annual Tax Amount $5,892
Tax Year 2019
Lot Size 8,800 Sqft
Acres 0.2
Property Description
Better than move-in ready Pride of ownership as well as excellent updates make for a winning combination! 2018 was a big year for this home with new architectural-shingled roof, vinyl siding with wrapped exteriors, over-sized gutters, interior windows and garage door & opener. It's all been done for you! The interior has beautiful hardwood floors, lots of windows, and expanded openings for better flow. You'll have to check out the ML bathrooms with the upscale finishes with great style and function. Bright & airy kitchen with gas cooking, lovely professionally painted cabinets, granite counters, portable island and pantry. Bank of attractive cabinetry in Dining Room conveys. You'll find three Bedrooms on the Main level, all hardwood. The Family Room is very spacious and includes a gas fireplace. There is an additional Bedroom and full bath on the lower level, great for guests. More updates include awesome interior doors & knobs, newly expanded deck, replaced carpeting in lower level, recessed lights on main level, and replaced light switches and outlets. The home feels like new.Located on a non-thru street, 7219 Willow Oak is zoned for top-rated schools and has excellent commuting options to include great ways to get to the Pentagon & Ft Belvoir. The park n ride is approximately a quarter mile from home with bus service and carpooling options. Another nearby commuter lot has bus service to the Franconia-Springfield Metro station. Also very convenient to the HOV lane entrance to the Capital Beltway. Community Pool memberships available.
Location
State VA
County Fairfax
Zoning 131
Rooms
Other Rooms Living Room, Dining Room, Primary Bedroom, Bedroom 2, Bedroom 3, Bedroom 4, Kitchen, Family Room, Utility Room, Bathroom 2, Bathroom 3, Primary Bathroom
Basement Full, Fully Finished, Windows
Main Level Bedrooms 3
Interior
Interior Features Attic, Carpet, Crown Moldings, Floor Plan - Open, Primary Bath(s), Pantry, Recessed Lighting
Hot Water Natural Gas
Heating Forced Air, Humidifier, Programmable Thermostat
Cooling Central A/C
Flooring Hardwood, Carpet
Fireplaces Number 1
Fireplaces Type Fireplace - Glass Doors
Equipment Built-In Microwave, Built-In Range, Dishwasher, Disposal, Dryer - Front Loading, Exhaust Fan, Humidifier, Icemaker, Refrigerator, Stainless Steel Appliances, Washer - Front Loading, Water Heater
Fireplace Y
Window Features Double Pane,Replacement
Appliance Built-In Microwave, Built-In Range, Dishwasher, Disposal, Dryer - Front Loading, Exhaust Fan, Humidifier, Icemaker, Refrigerator, Stainless Steel Appliances, Washer - Front Loading, Water Heater
Heat Source Natural Gas
Exterior
Exterior Feature Deck(s)
Parking Features Garage - Front Entry, Basement Garage
Garage Spaces 1.0
Utilities Available Under Ground
Water Access N
Roof Type Architectural Shingle
Accessibility None
Porch Deck(s)
Attached Garage 1
Total Parking Spaces 1
Garage Y
Building
Story 2
Sewer Public Sewer
Water Public
Architectural Style Split Foyer
Level or Stories 2
Additional Building Above Grade, Below Grade
New Construction N
Schools
Elementary Schools Hunt Valley
Middle Schools Irving
High Schools West Springfield
School District Fairfax County Public Schools
Others
Senior Community No
Tax ID 0893 08 0061
Ownership Fee Simple
SqFt Source Assessor
Special Listing Condition Standard
Read Less Info
Want to know what your home might be worth? Contact us for a FREE valuation!

Our team is ready to help you sell your home for the highest possible price ASAP

Bought with Alexander J Osborne • KW Metro Center



