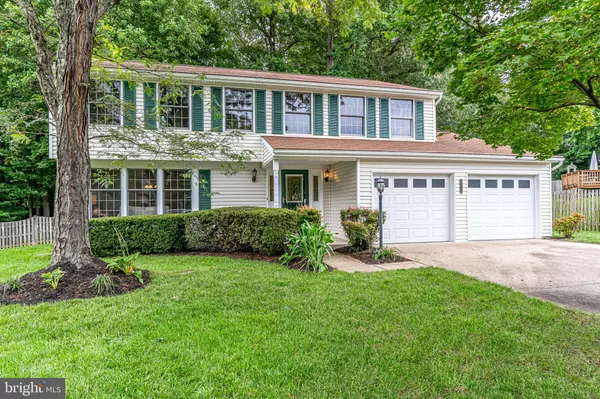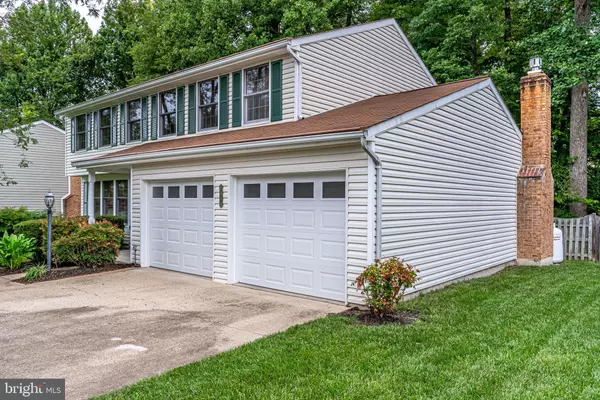For more information regarding the value of a property, please contact us for a free consultation.
Key Details
Sold Price $648,000
Property Type Single Family Home
Sub Type Detached
Listing Status Sold
Purchase Type For Sale
Square Footage 2,534 sqft
Price per Sqft $255
Subdivision Spring Forest
MLS Listing ID VAFX1150520
Sold Date 10/23/20
Style Colonial
Bedrooms 4
Full Baths 2
Half Baths 1
HOA Y/N N
Abv Grd Liv Area 2,134
Originating Board BRIGHT
Year Built 1981
Annual Tax Amount $6,743
Tax Year 2020
Lot Size 10,634 Sqft
Acres 0.24
Property Description
Welcome Home to a fantastic 4 Bedroom, 2 1/2 half Bath Colonial in sought after Spring Forest neighborhood *Beautiful single-family home in the preferred West Springfield district offers you the space and peace you have been looking for on a quiet cul-de-sac street* Gorgeous curb appeal greets you as you enter this property with professional landscaping and pride of homeownership * This 3-story home features a formal dining and living room with crown molding/chair rail and boasts beautiful hardwood flooring in kitchen and family rooms* Expansive kitchen includes ample counter seating, spacious countertops and upgraded appliances including Jenn Aire electric stove with additional cooktop* Cozy family room off the kitchen features brick fireplace with gracious mantel and abundant natural light* Walk out through the Anderson sliding doors to a lovely, fully fenced-in backyard surrounded by mature trees providing a very private feel with large wooden deck and spacious screened porch for all of your outdoor entertaining* Leaf Guards on gutters will help with fall home maintenance * Upstairs are 4 spacious bedrooms each with ample closets * Large master suite includes ceiling fan, spacious walk in closet/dressing area and updated bathroom with dual vanities* Lower level includes impressive living area with spacious recreation room, office/den perfect for home office and/or remote learning space!* More lower level updates include new engineered vinyl flooring, recessed lighting, new carpet on stairs and laundry/utility area with plenty of room for storage* Attached 2-car garage has automatic garage door openers and storage space for your lawn/garden supplies * Incredible location for commuters with nearby park-n-ride lot, express bus to Pentagon with metro connections, minutes to Franconia-Springfield Metro, VRE, Fairfax County Parkway, 95, 395 and 495. * Walking distance to Hunt Valley Elementary and short bus ride to Irving Middle and West Springfield High Schools* South Run Rec Center, walking paths, library, shopping and restaurants all close by * This fantastic home won't last long!
Location
State VA
County Fairfax
Zoning 131
Rooms
Other Rooms Living Room, Dining Room, Primary Bedroom, Bedroom 2, Bedroom 3, Bedroom 4, Kitchen, Family Room, Laundry, Office, Recreation Room, Bathroom 2, Primary Bathroom, Half Bath
Basement Full, Connecting Stairway, Interior Access
Interior
Interior Features Ceiling Fan(s), Combination Dining/Living, Family Room Off Kitchen, Floor Plan - Traditional, Kitchen - Eat-In, Primary Bath(s), Pantry, Skylight(s), Soaking Tub, Wood Floors, Walk-in Closet(s), Store/Office, Attic, Chair Railings, Crown Moldings
Hot Water Electric
Heating Heat Pump(s)
Cooling Central A/C, Ceiling Fan(s)
Flooring Hardwood, Carpet
Fireplaces Number 1
Fireplaces Type Brick, Gas/Propane, Mantel(s)
Equipment Built-In Microwave, Dishwasher, Disposal, Cooktop - Down Draft, Oven/Range - Electric, Refrigerator, Water Heater, Washer, Dryer, Extra Refrigerator/Freezer, Stove
Fireplace Y
Window Features Skylights
Appliance Built-In Microwave, Dishwasher, Disposal, Cooktop - Down Draft, Oven/Range - Electric, Refrigerator, Water Heater, Washer, Dryer, Extra Refrigerator/Freezer, Stove
Heat Source Electric
Laundry Lower Floor
Exterior
Exterior Feature Deck(s), Porch(es), Screened
Parking Features Garage - Front Entry, Garage Door Opener, Additional Storage Area, Inside Access
Garage Spaces 2.0
Fence Fully, Rear, Privacy
Utilities Available Propane, Cable TV Available, Multiple Phone Lines
Water Access N
View Trees/Woods
Roof Type Shingle
Accessibility Chairlift, Grab Bars Mod
Porch Deck(s), Porch(es), Screened
Attached Garage 2
Total Parking Spaces 2
Garage Y
Building
Lot Description Cul-de-sac, No Thru Street, Front Yard, Rear Yard, Private
Story 3
Sewer Public Sewer
Water Public
Architectural Style Colonial
Level or Stories 3
Additional Building Above Grade, Below Grade
New Construction N
Schools
Elementary Schools Hunt Valley
Middle Schools Irving
High Schools West Springfield
School District Fairfax County Public Schools
Others
Senior Community No
Tax ID 0893 17 0027
Ownership Fee Simple
SqFt Source Assessor
Acceptable Financing Cash, Conventional, FHA, VA
Listing Terms Cash, Conventional, FHA, VA
Financing Cash,Conventional,FHA,VA
Special Listing Condition Standard
Read Less Info
Want to know what your home might be worth? Contact us for a FREE valuation!

Our team is ready to help you sell your home for the highest possible price ASAP

Bought with Kristen Mason Coreas • KW United



