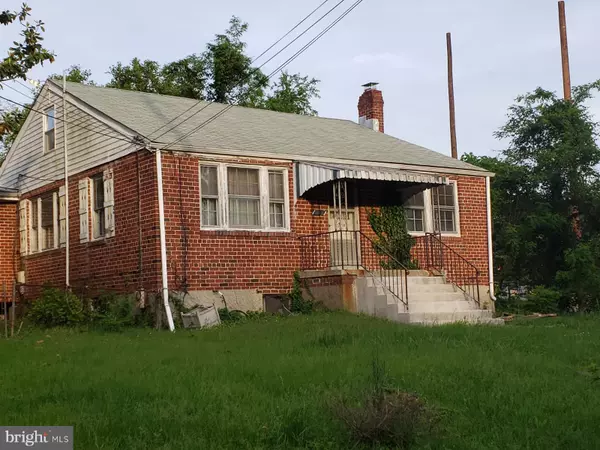For more information regarding the value of a property, please contact us for a free consultation.
Key Details
Sold Price $180,000
Property Type Single Family Home
Sub Type Detached
Listing Status Sold
Purchase Type For Sale
Square Footage 1,576 sqft
Price per Sqft $114
Subdivision None Available
MLS Listing ID MDPG534694
Sold Date 05/08/20
Style Raised Ranch/Rambler
Bedrooms 4
Full Baths 2
HOA Y/N N
Abv Grd Liv Area 1,576
Originating Board BRIGHT
Year Built 1951
Annual Tax Amount $3,259
Tax Year 2018
Lot Size 10,100 Sqft
Acres 0.23
Property Description
Back on the market, contract fell through, waiting on release. INVESTOR ALERT - Bring your ideas and vision. This corner unit offers 4 bedrooms, 2 full baths. Very large table space, eat-in kitchen that connects to a huge family/sunroom. The basement has its own outdoor entry, bathroom and kitchen that could possibly become a rental unit. Parking pad for 4 vehicles and a nice size yard. Sold Strictly AS-IS and seller will make no repairs. This house offers endless possibilities. Close to public transportation, Addition Road and Capitol Heights Metro Stations, and DC line. Instructions: Turn off the lights and lock both front and side doors. Place the top and bottom locks on the side door where the Sentrilock is located. For showings call CSS 866-891-7469
Location
State MD
County Prince Georges
Zoning RT
Rooms
Other Rooms Living Room, Dining Room, Kitchen, Family Room
Basement Connecting Stairway, Outside Entrance, Side Entrance
Main Level Bedrooms 2
Interior
Interior Features Entry Level Bedroom, Floor Plan - Traditional, Formal/Separate Dining Room, Kitchen - Eat-In, Family Room Off Kitchen
Hot Water Natural Gas
Heating Forced Air
Cooling Window Unit(s), Ceiling Fan(s)
Flooring Hardwood, Carpet, Vinyl
Equipment Refrigerator, Stove
Fireplace N
Appliance Refrigerator, Stove
Heat Source Natural Gas
Laundry Basement
Exterior
Fence Chain Link
Utilities Available Natural Gas Available, Water Available, Electric Available
Water Access N
Roof Type Shingle
Accessibility None
Road Frontage City/County
Garage N
Building
Lot Description Backs to Trees, Front Yard, Rear Yard, SideYard(s), Corner
Story 2.5
Foundation Slab
Sewer Public Sewer
Water Public
Architectural Style Raised Ranch/Rambler
Level or Stories 2.5
Additional Building Above Grade, Below Grade
Structure Type Dry Wall,Paneled Walls
New Construction N
Schools
Elementary Schools Doswell E. Brooks
High Schools Central
School District Prince George'S County Public Schools
Others
Pets Allowed Y
Senior Community No
Tax ID 17182068484
Ownership Fee Simple
SqFt Source Assessor
Acceptable Financing Cash, FHA 203(k)
Horse Property N
Listing Terms Cash, FHA 203(k)
Financing Cash,FHA 203(k)
Special Listing Condition Standard
Pets Allowed No Pet Restrictions
Read Less Info
Want to know what your home might be worth? Contact us for a FREE valuation!

Our team is ready to help you sell your home for the highest possible price ASAP

Bought with Towania S Riller • Long & Foster Real Estate, Inc.



