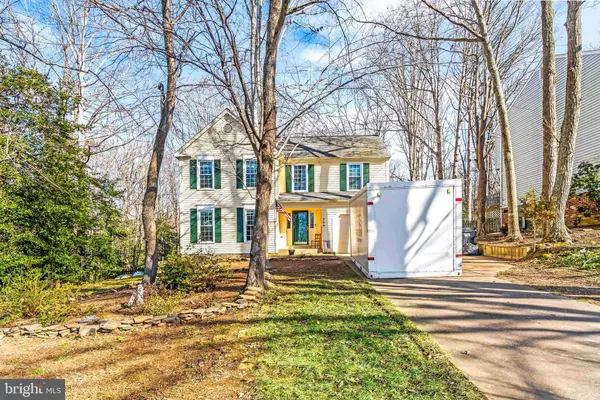For more information regarding the value of a property, please contact us for a free consultation.
Key Details
Sold Price $365,000
Property Type Single Family Home
Sub Type Detached
Listing Status Sold
Purchase Type For Sale
Square Footage 1,936 sqft
Price per Sqft $188
Subdivision Aquia Harbour
MLS Listing ID VAST228360
Sold Date 02/25/21
Style Colonial
Bedrooms 3
Full Baths 2
Half Baths 1
HOA Fees $133/mo
HOA Y/N Y
Abv Grd Liv Area 1,936
Originating Board BRIGHT
Year Built 1985
Annual Tax Amount $2,831
Tax Year 2020
Lot Size 0.632 Acres
Acres 0.63
Property Description
SELLERS REVIEWING OFFERS TUESDAY JAN 26 @ 1:00 PM. PLEASE USE MAIN GATE on Washington Dr. Back gate is only for the homeowners, just two minutes from the house, it takes you to R1! FULLY AVAILABLE! LOVE Nature, water, trees, wild animals and yet close to the city and main roads and shopping centers? This beautiful and cozy LINNFIELD model home is nestled in trees in more than half acre private and wooded lot. CUL-DE-SAC LOCATION and fenced yard. YOU WILL LOVE this OPEN AND BRIGHT FLOOR PLAN 2-STORY ENTRY PLUS BALCONY OVERLOOKS THE FAMILY ROOM with VAULTED CEILING and brick fireplace! Hardwood and Laminate floors on main level. New cabinets in kitchen, granite counters, stainless-steel appliances and greenhouse window and Bay window with view of the back yard. Lot of natural light throughout. French doors off kitchen to Dining Room. Living room could be use as a Study room or office to enjoy working at home. Spacious Primary Bedroom with walk-in closet. Previous Updates like roof, windows, garage door, sliding door, heat pump, hot water heater . ***Ice maker and fence "As Is"***** Back yard goes beyond the fence. (0.63 acre lot) Enjoy the large deck in those hot summer days in a shaded back yard. A Perfect oasis for days to come, and DO NOT wait to make this home yours and just love it! Aquia Harbour Association amenities to include: the country club, golf, marina, parks, boat ramp, baseball field, bike trails, preschool, pools and more.
Location
State VA
County Stafford
Zoning R1
Interior
Interior Features Attic, Breakfast Area, Ceiling Fan(s), Chair Railings, Combination Dining/Living, Combination Kitchen/Dining, Crown Moldings, Family Room Off Kitchen, Floor Plan - Open, Kitchen - Eat-In, Kitchen - Table Space, Pantry, Skylight(s), Upgraded Countertops, Walk-in Closet(s), Wood Floors, Wood Stove
Hot Water Electric
Heating Heat Pump(s)
Cooling Central A/C
Flooring Hardwood, Carpet
Fireplaces Number 1
Equipment Dishwasher, Disposal, Dryer, ENERGY STAR Dishwasher, Exhaust Fan, Icemaker, Oven/Range - Electric, Refrigerator, Stainless Steel Appliances, Washer
Furnishings No
Fireplace Y
Appliance Dishwasher, Disposal, Dryer, ENERGY STAR Dishwasher, Exhaust Fan, Icemaker, Oven/Range - Electric, Refrigerator, Stainless Steel Appliances, Washer
Heat Source Electric
Laundry Main Floor
Exterior
Exterior Feature Deck(s)
Parking Features Additional Storage Area
Garage Spaces 1.0
Utilities Available Electric Available, Water Available
Amenities Available Baseball Field, Basketball Courts, Bike Trail, Boat Ramp, Club House, Gated Community, Golf Course, Golf Course Membership Available, Jog/Walk Path, Lake, Marina/Marina Club, Pool - Outdoor, Tot Lots/Playground, Other
Water Access N
Roof Type Asphalt
Accessibility Other
Porch Deck(s)
Total Parking Spaces 1
Garage Y
Building
Story 2
Foundation Crawl Space
Sewer Public Sewer
Water Public
Architectural Style Colonial
Level or Stories 2
Additional Building Above Grade, Below Grade
Structure Type 2 Story Ceilings,Cathedral Ceilings,Dry Wall,Vaulted Ceilings
New Construction N
Schools
School District Stafford County Public Schools
Others
Pets Allowed Y
HOA Fee Include Management,Pool(s),Recreation Facility,Security Gate,Snow Removal,Trash
Senior Community No
Tax ID 21-B- - -2667
Ownership Fee Simple
SqFt Source Assessor
Security Features Smoke Detector
Horse Property N
Special Listing Condition Standard
Pets Allowed Case by Case Basis
Read Less Info
Want to know what your home might be worth? Contact us for a FREE valuation!

Our team is ready to help you sell your home for the highest possible price ASAP

Bought with Jason Cheperdak • Samson Properties



