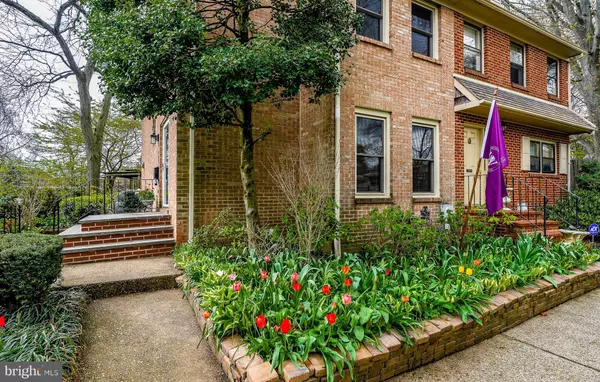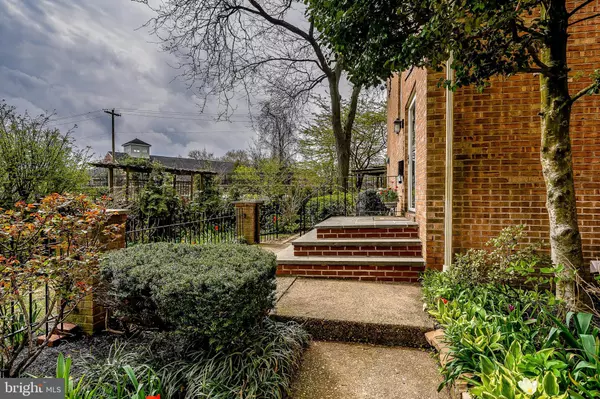For more information regarding the value of a property, please contact us for a free consultation.
Key Details
Sold Price $355,000
Property Type Single Family Home
Sub Type Twin/Semi-Detached
Listing Status Sold
Purchase Type For Sale
Square Footage 2,383 sqft
Price per Sqft $148
Subdivision Bancroft Village
MLS Listing ID DENC524632
Sold Date 05/24/21
Style Colonial
Bedrooms 3
Full Baths 2
Half Baths 1
HOA Y/N N
Abv Grd Liv Area 2,383
Originating Board BRIGHT
Year Built 1979
Annual Tax Amount $4,572
Tax Year 2020
Lot Size 4,356 Sqft
Acres 0.1
Lot Dimensions 31.00 x 104.60
Property Description
Twin home in Bancroft Village, situated in a beautifully maintained gated community just a short walk to Little Italy, Woodlawn Avenue Library, Trolley Square, parks and eateries! As you step into the foyer, you will fall in love with the full brick floored foyer. Arriving into the living room, the hardwood floors will impress you and you will be thrilled to see they continue throughout the entire home. The cozy living room presents a wood burning fireplace. Step down and you will find yourself in the formal dining room, leading to the updated kitchen. The half bath completes the main level. French doors lead to the rear garden oasis, a rare urban retreat, offering beautiful multi-level brick patios, tons of perennial plantings, potting shed and Gazebo! Travel up to the 2nd level and enter to the focal point of this level, the master suite complete with multi closets, updated bath, recessed lights and french doors, offering overhead views of your city gardens! The 2nd updated full bath and 2nd spacious bedroom wraps up the 2nd level. The flexible space of the top floor could serve as a 3rd bedroom, guest room, playroom or home office, whatever is needed by the new owners. The surprise of the finished basement is equipped with sound system hook up, recessed lights, back lit walls and acoustic ceiling tiles, perfect for a family room and home theatre. Additional storage and laundry is also available in the basement level. This home is such a wonderful find in the heart of the city, waiting to please the new lucky homeowner!
Location
State DE
County New Castle
Area Wilmington (30906)
Zoning 26R-4
Rooms
Other Rooms Living Room, Dining Room, Bedroom 2, Kitchen, Family Room, Foyer, Bedroom 1, Bathroom 3
Basement Full
Interior
Hot Water Electric
Heating Forced Air
Cooling Central A/C
Fireplaces Number 1
Fireplace Y
Heat Source Electric
Exterior
Exterior Feature Patio(s)
Water Access N
Accessibility None
Porch Patio(s)
Garage N
Building
Story 3
Sewer Public Sewer
Water Public
Architectural Style Colonial
Level or Stories 3
Additional Building Above Grade, Below Grade
New Construction N
Schools
Elementary Schools Highlands
Middle Schools Alexis I. Du Pont
High Schools Alexis I. Dupont
School District Red Clay Consolidated
Others
Senior Community No
Tax ID 26-019.40-223
Ownership Fee Simple
SqFt Source Assessor
Special Listing Condition Standard
Read Less Info
Want to know what your home might be worth? Contact us for a FREE valuation!

Our team is ready to help you sell your home for the highest possible price ASAP

Bought with Deborah L Sweeney • Patterson-Schwartz - Greenville



