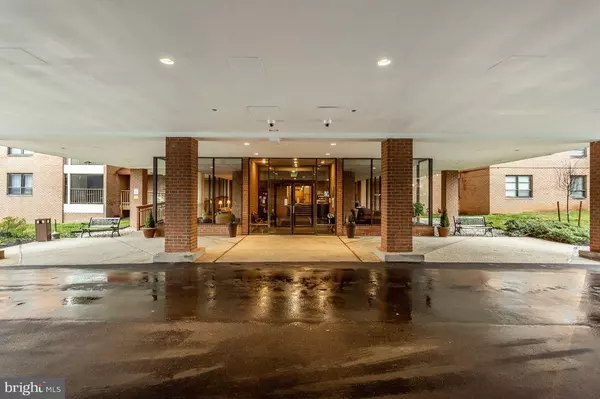For more information regarding the value of a property, please contact us for a free consultation.
Key Details
Sold Price $77,500
Property Type Condo
Sub Type Condo/Co-op
Listing Status Sold
Purchase Type For Sale
Square Footage 1,750 sqft
Price per Sqft $44
Subdivision Park Heights
MLS Listing ID MDBA497328
Sold Date 04/20/20
Style Traditional
Bedrooms 3
Full Baths 2
Condo Fees $593/mo
HOA Y/N N
Abv Grd Liv Area 1,750
Originating Board BRIGHT
Year Built 1984
Annual Tax Amount $1,447
Tax Year 2019
Property Description
Living here is like being on a permanent vacation- someone is always at the front desk. There is a doorman and valet parking. The lobby is comfortable and inviting always decorated appropriately for the holiday or season. The landscaping is resort quality. Flower beds are edged and mulched and flowers in abundance. Our condo unit is an end unit on the fifth floor and filled with natural light The air conditioner is new . There is lots of storage and closets for everything. Not much downsizing to call unit #503 home. There is a walk-in closet in the master bedroom and a master bath. The square footage of this unit is larger than most townhomes which includes 2 bedrooms and a den. Public transportation is right outside the door. The Elmont is very close to the Beltway, 95 83, Thurgood Marshall Airport; downtown, schools both public and private and of course shopping. This is a walkable community. The Elmont Condominiums are not on the approved list for FHA or VA Financing. Chandelier in dining room is excluded and will be replaced. Listing Broker to hold deposit.
Location
State MD
County Baltimore City
Zoning R-9
Rooms
Other Rooms Living Room, Dining Room, Primary Bedroom, Bedroom 2, Kitchen, Den, Foyer, Bathroom 1, Primary Bathroom
Main Level Bedrooms 3
Interior
Interior Features Carpet, Ceiling Fan(s), Combination Dining/Living, Dining Area, Entry Level Bedroom, Floor Plan - Traditional, Flat, Floor Plan - Open, Kitchen - Eat-In, Kitchen - Table Space, Primary Bath(s), Pantry, Walk-in Closet(s)
Hot Water Electric
Heating Baseboard - Electric, Central, Forced Air
Cooling Ceiling Fan(s), Central A/C
Flooring Carpet
Equipment Range Hood, Stove, Oven - Self Cleaning, Dishwasher, Disposal, Instant Hot Water, Oven/Range - Electric, Refrigerator, Washer/Dryer Stacked, Oven - Double
Furnishings No
Fireplace N
Window Features Screens
Appliance Range Hood, Stove, Oven - Self Cleaning, Dishwasher, Disposal, Instant Hot Water, Oven/Range - Electric, Refrigerator, Washer/Dryer Stacked, Oven - Double
Heat Source Electric
Laundry Dryer In Unit, Washer In Unit
Exterior
Utilities Available Cable TV, Above Ground
Amenities Available Common Grounds, Concierge, Elevator, Extra Storage, Security
Water Access N
Roof Type Unknown
Accessibility None, Elevator, Level Entry - Main, Low Pile Carpeting
Garage N
Building
Story 3+
Unit Features Mid-Rise 5 - 8 Floors
Sewer Public Sewer
Water Public
Architectural Style Traditional
Level or Stories 3+
Additional Building Above Grade, Below Grade
New Construction N
Schools
School District Baltimore City Public Schools
Others
HOA Fee Include Common Area Maintenance,Custodial Services Maintenance,Insurance,Lawn Care Front,Lawn Care Rear,Lawn Care Side,Lawn Maintenance,Management,Reserve Funds,Sewer,Snow Removal,Trash,Water
Senior Community No
Tax ID 0327224339 125
Ownership Condominium
Security Features 24 hour security,Desk in Lobby,Doorman,Smoke Detector
Acceptable Financing Cash, Conventional
Listing Terms Cash, Conventional
Financing Cash,Conventional
Special Listing Condition Standard
Read Less Info
Want to know what your home might be worth? Contact us for a FREE valuation!

Our team is ready to help you sell your home for the highest possible price ASAP

Bought with Eva Katznelson • Long & Foster Real Estate, Inc.



