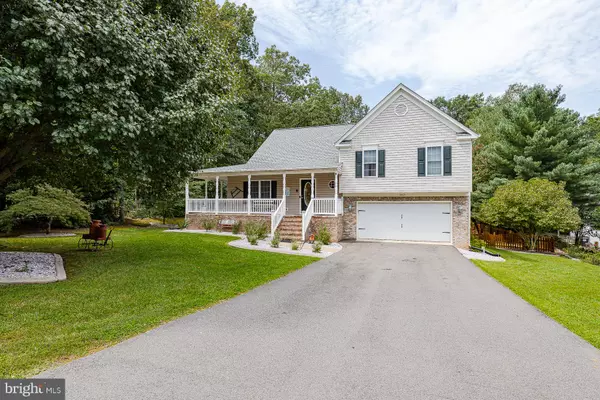For more information regarding the value of a property, please contact us for a free consultation.
Key Details
Sold Price $400,000
Property Type Single Family Home
Sub Type Detached
Listing Status Sold
Purchase Type For Sale
Square Footage 2,855 sqft
Price per Sqft $140
Subdivision Oakmont Village
MLS Listing ID VASP224410
Sold Date 09/22/20
Style Split Level
Bedrooms 4
Full Baths 2
Half Baths 2
HOA Fees $68/qua
HOA Y/N Y
Abv Grd Liv Area 2,327
Originating Board BRIGHT
Year Built 1994
Annual Tax Amount $2,483
Tax Year 2020
Lot Size 0.560 Acres
Acres 0.56
Property Description
Beautiful, Unique, Custom Built, Split Level Home in Cul-de-sac of Oakmont Village II. Hard to Find Large, Gently Sloped, Fenced Backyard that Backs to Trees!! Custom Landscaping with Concrete Edging, Amish Built Shed and 2 Level Newly Stained Deck! Inside Boasts many Unique Upgraded Features Including: Pickled Hardwood Floors in Foyer, Powder Room & Kitchen; Cathedral Ceiling in Updated Kitchen with Granite Countertops, Pantry and Brand New Refrigerator and Gas Range/Oven; Updated Light Fixtures Throughout; Skylight in Hall Bath; French Doors with Blinds Between the Glass Leading to Both Decks; Security System & Intercom; 4 Bedrooms with Verislock Laminate Flooring; 2 Full & 2 Half Baths, 3 of which have Ceramic Tile Floors; Oversized Master Shower with Rain Shower Head; Safe Room in Basement with Reinforced Walls, Metal Door and Door Frame. The Floor Plan has Plenty of Room to Roam with 5 levels AND then a walk up Attic! Wrap Around Front Porch with Vinyl Railings and All Outside Trim Has Been Wrapped! Newer Roof was Replaced in 2014, Downstairs A/C Unit Replaced in 2016, Kitchen & Baths updated in 2015. Canopies on Decks Convey as do 2 Wall Mounted TVs and Freezer and Shelving/Storage Unit in Basement. So Much Home and Located in Amenity Filled Lee's Hill!! HOME WARRANTY!! More Photos and Video will be Published on Saturday. This One Will Go Fast!!!
Location
State VA
County Spotsylvania
Zoning R2
Rooms
Other Rooms Living Room, Dining Room, Primary Bedroom, Bedroom 2, Bedroom 3, Bedroom 4, Kitchen, Family Room, Great Room, Laundry, Other, Utility Room, Bathroom 1, Attic, Primary Bathroom, Half Bath
Basement Fully Finished, Interior Access
Interior
Interior Features Attic, Carpet, Family Room Off Kitchen, Formal/Separate Dining Room, Intercom, Kitchen - Eat-In, Kitchen - Table Space, Primary Bath(s), Skylight(s), Walk-in Closet(s), Window Treatments, Wood Floors, Ceiling Fan(s), Upgraded Countertops, Chair Railings, Crown Moldings, Pantry
Hot Water Natural Gas
Heating Forced Air, Humidifier
Cooling Central A/C, Zoned, Heat Pump(s)
Flooring Carpet, Ceramic Tile, Hardwood, Laminated
Fireplaces Number 1
Fireplaces Type Gas/Propane, Mantel(s), Fireplace - Glass Doors
Equipment Dishwasher, Disposal, Freezer, Humidifier, Intercom, Oven/Range - Gas, Refrigerator, Dryer - Electric, Dryer - Front Loading, Washer - Front Loading, Water Heater
Fireplace Y
Window Features Skylights,Bay/Bow
Appliance Dishwasher, Disposal, Freezer, Humidifier, Intercom, Oven/Range - Gas, Refrigerator, Dryer - Electric, Dryer - Front Loading, Washer - Front Loading, Water Heater
Heat Source Natural Gas
Laundry Main Floor
Exterior
Exterior Feature Deck(s), Porch(es), Wrap Around
Parking Features Garage - Front Entry, Inside Access
Garage Spaces 2.0
Fence Wood, Rear
Amenities Available Basketball Courts, Community Center, Golf Course Membership Available, Jog/Walk Path, Picnic Area, Pool - Outdoor, Soccer Field, Tennis Courts, Tot Lots/Playground, Volleyball Courts
Water Access N
Roof Type Shingle
Accessibility None
Porch Deck(s), Porch(es), Wrap Around
Attached Garage 2
Total Parking Spaces 2
Garage Y
Building
Lot Description Cleared, Cul-de-sac, Front Yard, Landscaping, Rear Yard, Backs to Trees
Story 5
Sewer Public Sewer
Water Public
Architectural Style Split Level
Level or Stories 5
Additional Building Above Grade, Below Grade
New Construction N
Schools
Elementary Schools Lee Hill
Middle Schools Thornburg
High Schools Massaponax
School District Spotsylvania County Public Schools
Others
Senior Community No
Tax ID 36F17-59-
Ownership Fee Simple
SqFt Source Assessor
Security Features Electric Alarm
Horse Property N
Special Listing Condition Standard
Read Less Info
Want to know what your home might be worth? Contact us for a FREE valuation!

Our team is ready to help you sell your home for the highest possible price ASAP

Bought with Ubaldo J Berta • Samson Properties



